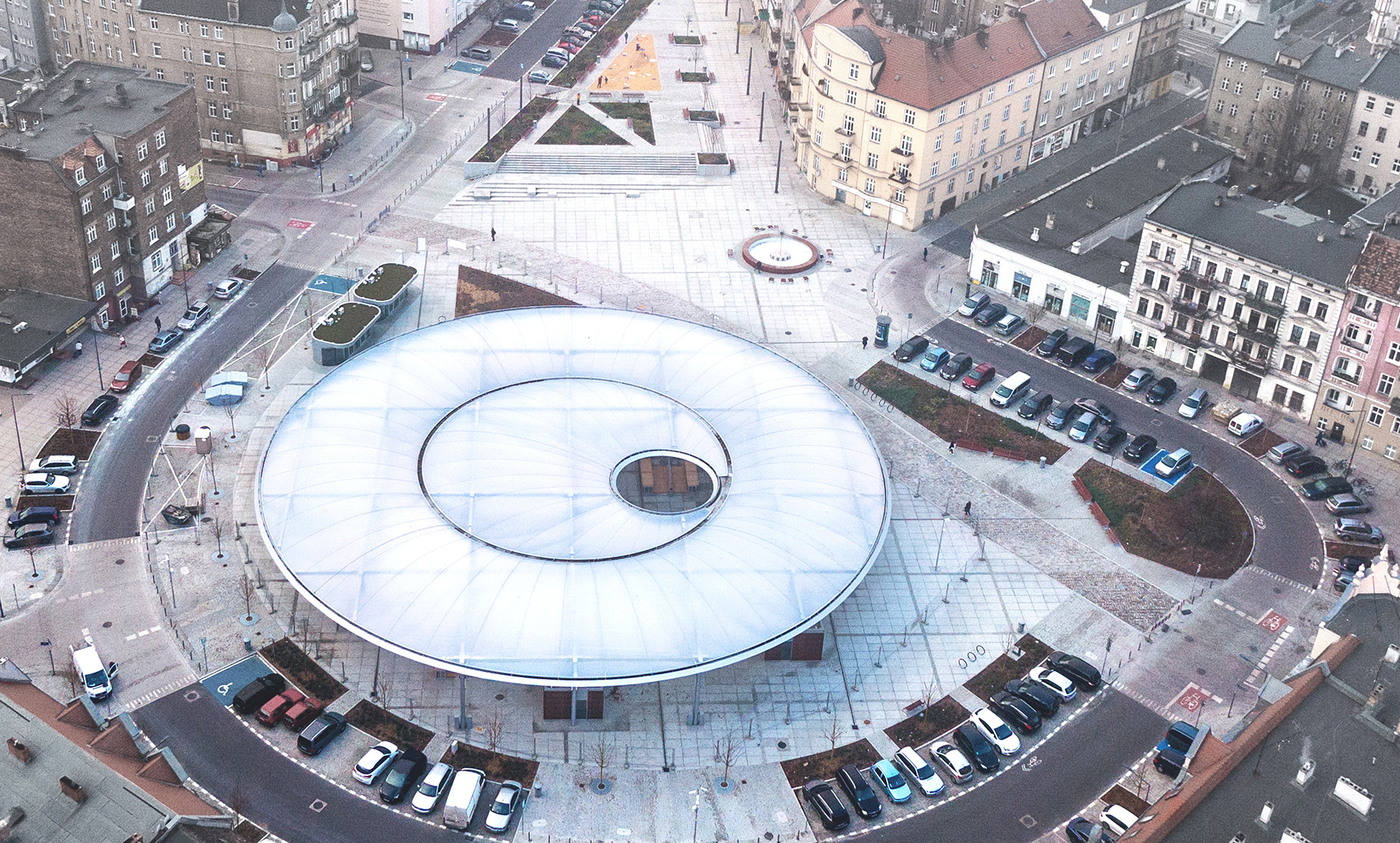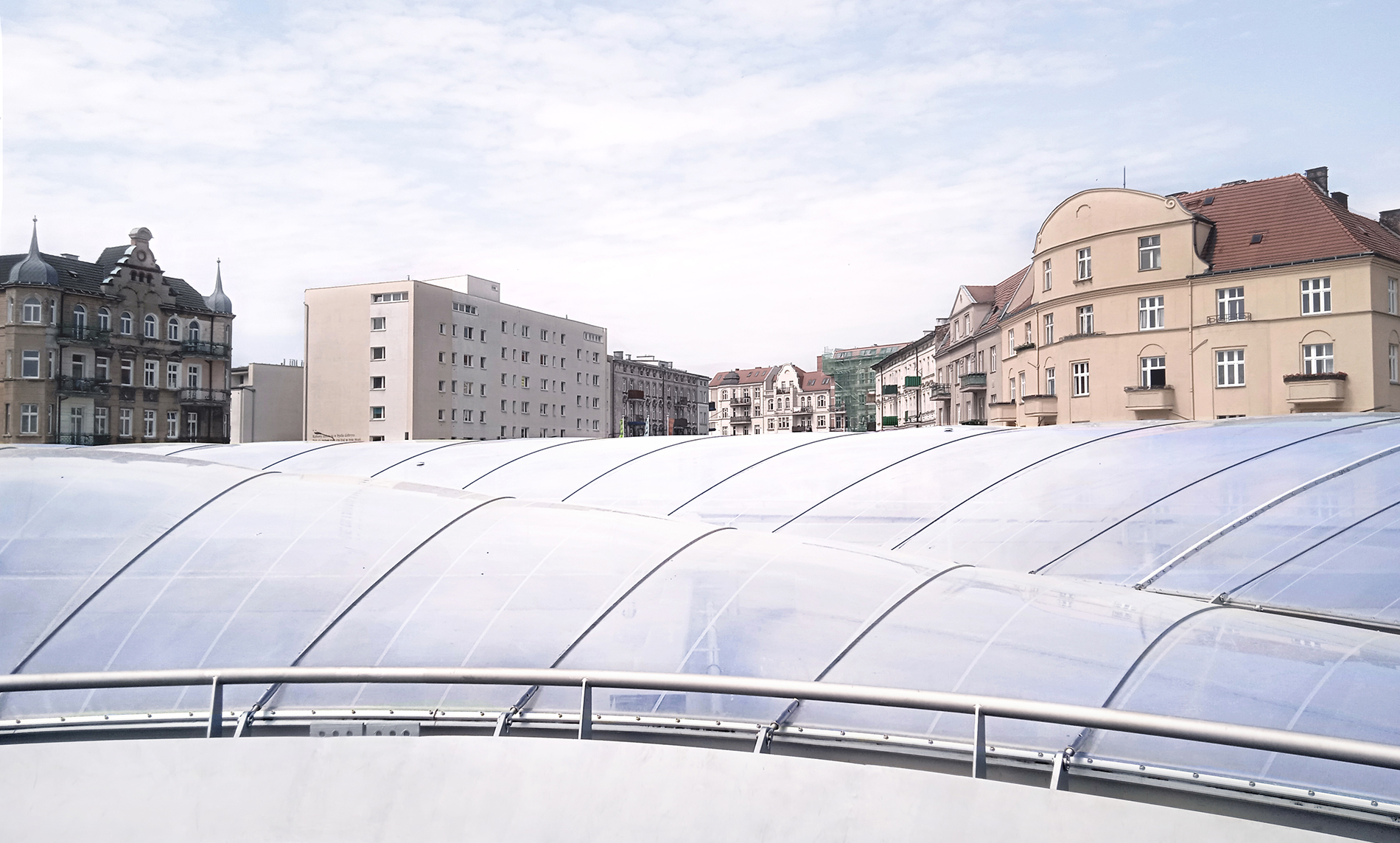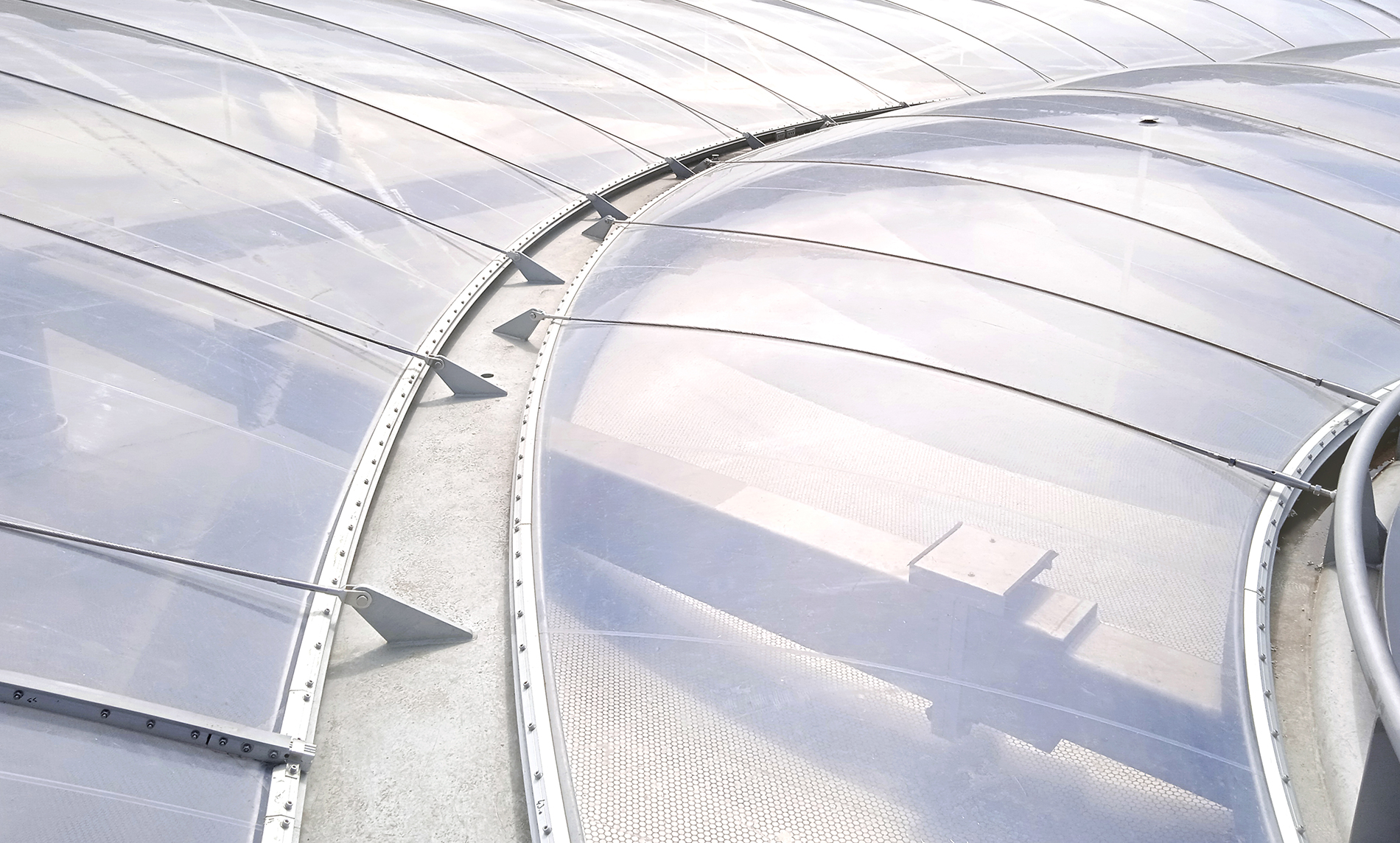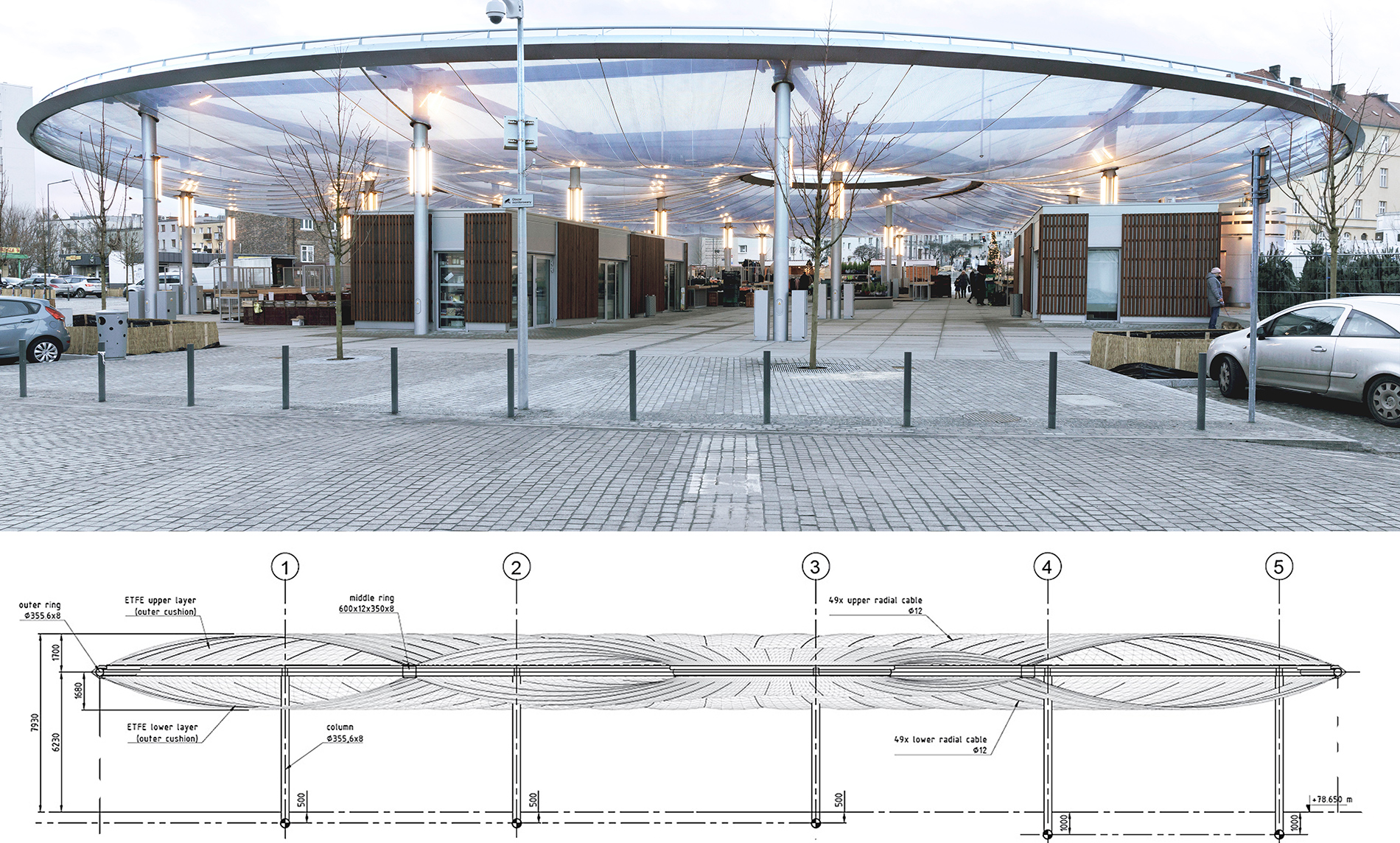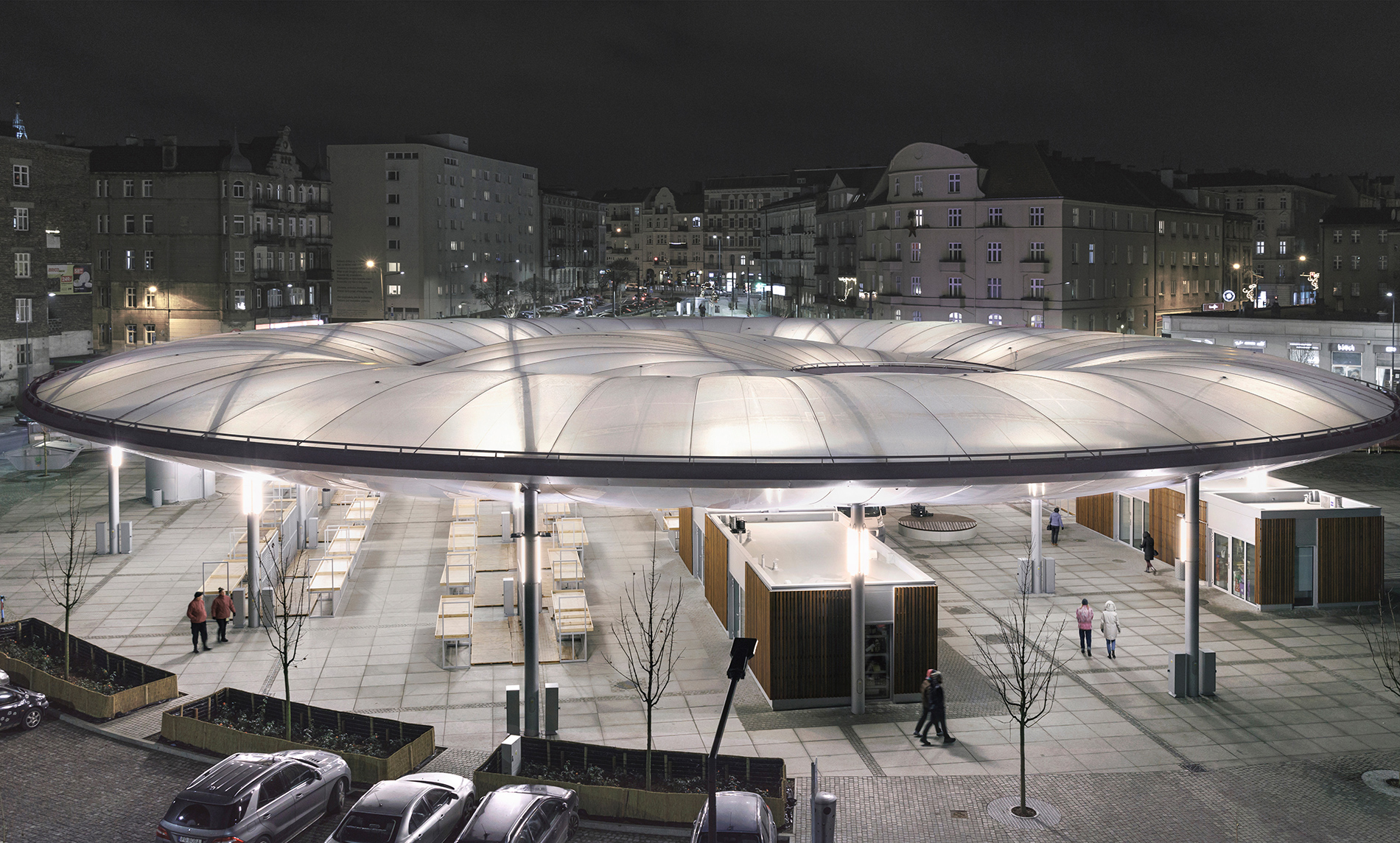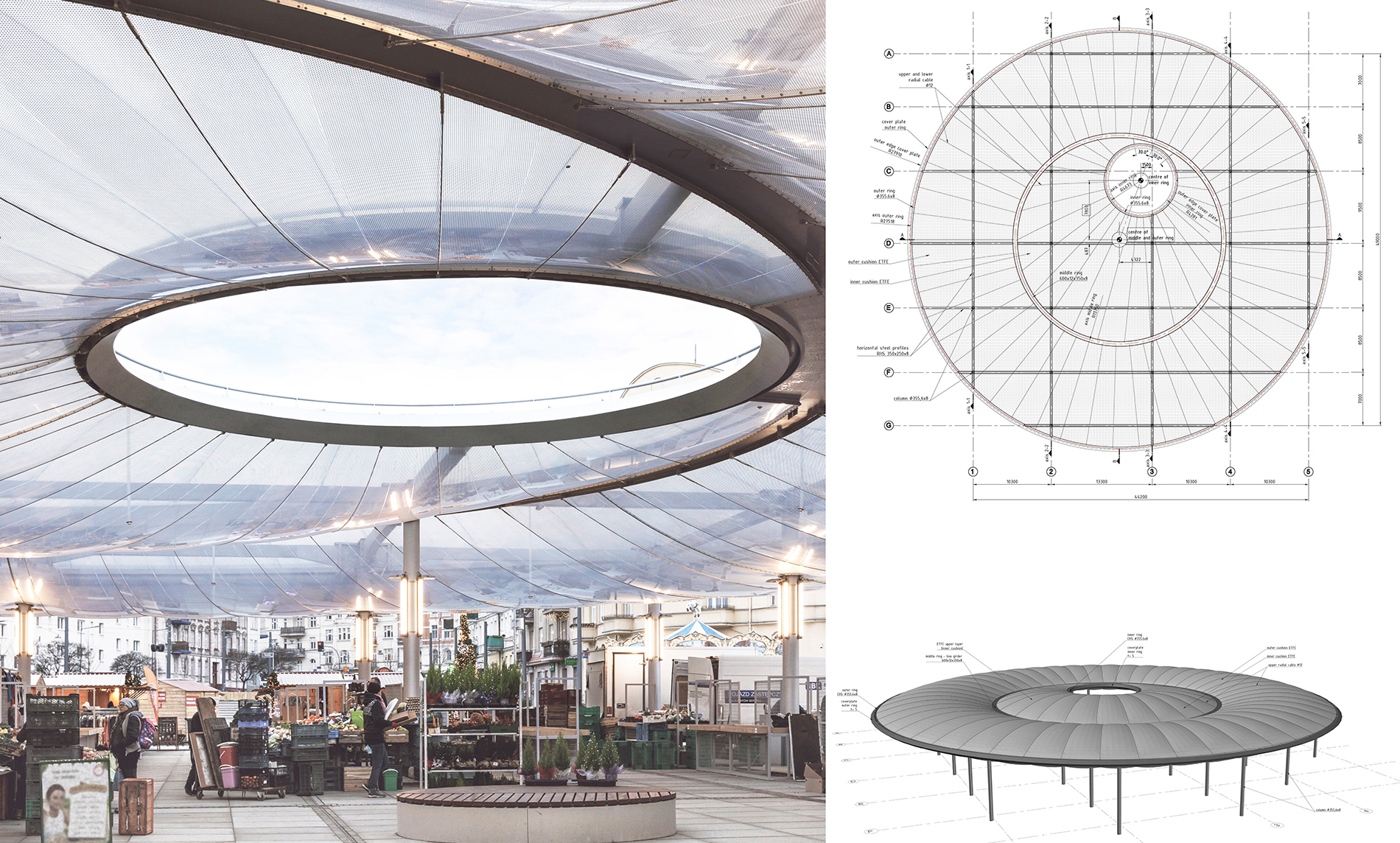Roofing over Lazarski Market Square
Poznan 2021 (PL)
A large disc-shaped cushion roof covers Poznan’s remodelled Łazarski Market Square. Thanks to this transparent canopy, the space beneath is bright and sheltered from the elements, creating an inviting place for people to shop at the market stalls or just to linger.
The cushion roof covers an area of about 2400 m². A steel support grid forms a table construction featuring an outer, middle and inner ring. The grid is made up of box profiles aligned at right-angles with rigid connections to the supports. Large-dimensioned cushions attached to the three rings form the pneumatic roof structure.

The span of the outer cushion is approximately 13.5 m all around; the inner cushion’s maximum span is approximately 17 m, tapering to less than 1 m at both ends.
Openings in the foil cushions allow the grid supports to pass through the underside of the cushion structure at certain points.
Data
formTL
Structural engineering and workshop planning for the cable-spanned cushions as well as interface details
architect
Jacek Bułat, Poznan
conceptional designer
Andrzej Kowal, Wroclaw
execution foil cushions
Temme // Obermeier, Rosenheim
photos
Jacek Bułat
Temme / Obermeier GmbH
Size
Dimensions
55 m diameter
2300 m2 floor space
Material
Both layers 300µm ETFE- foil Nowofol ET6235, with printed lower layer.


