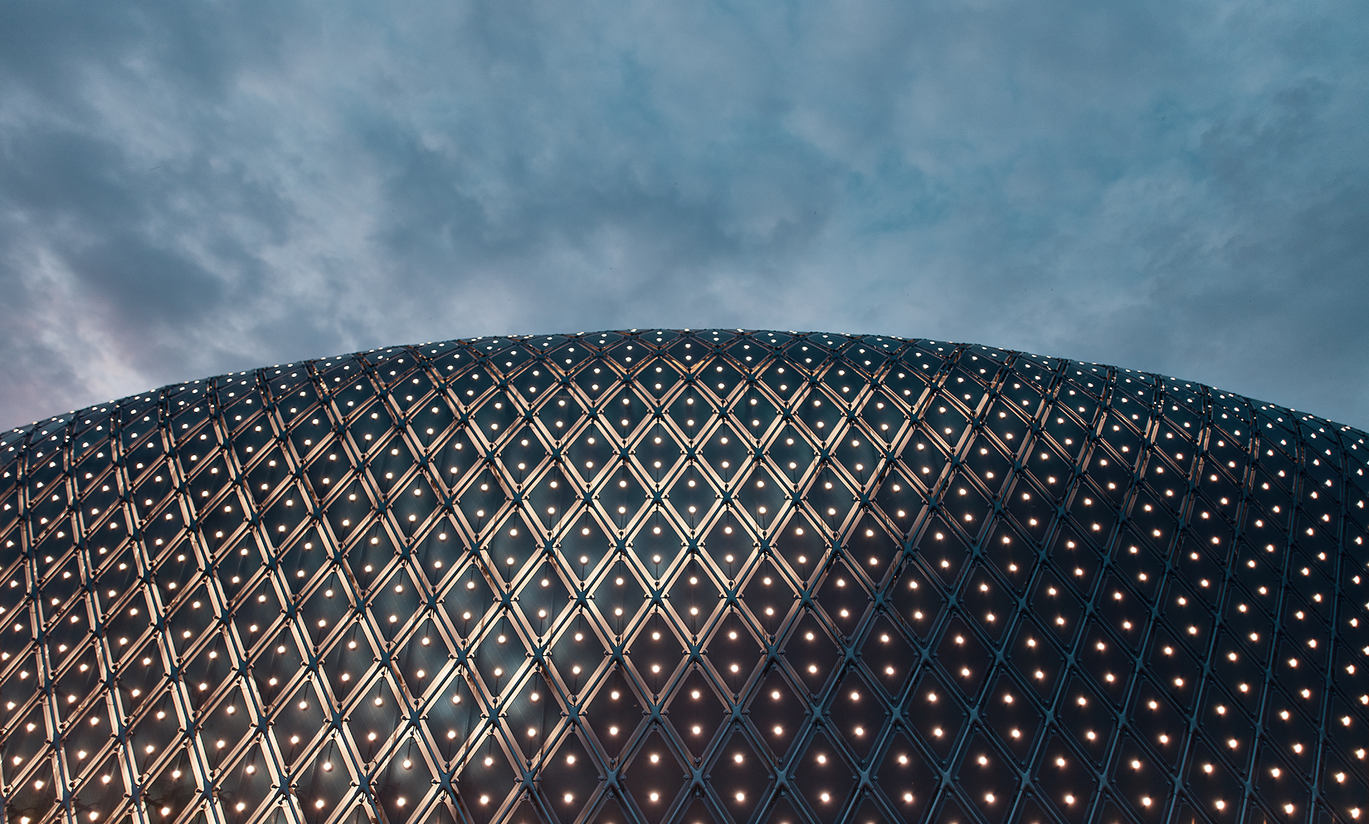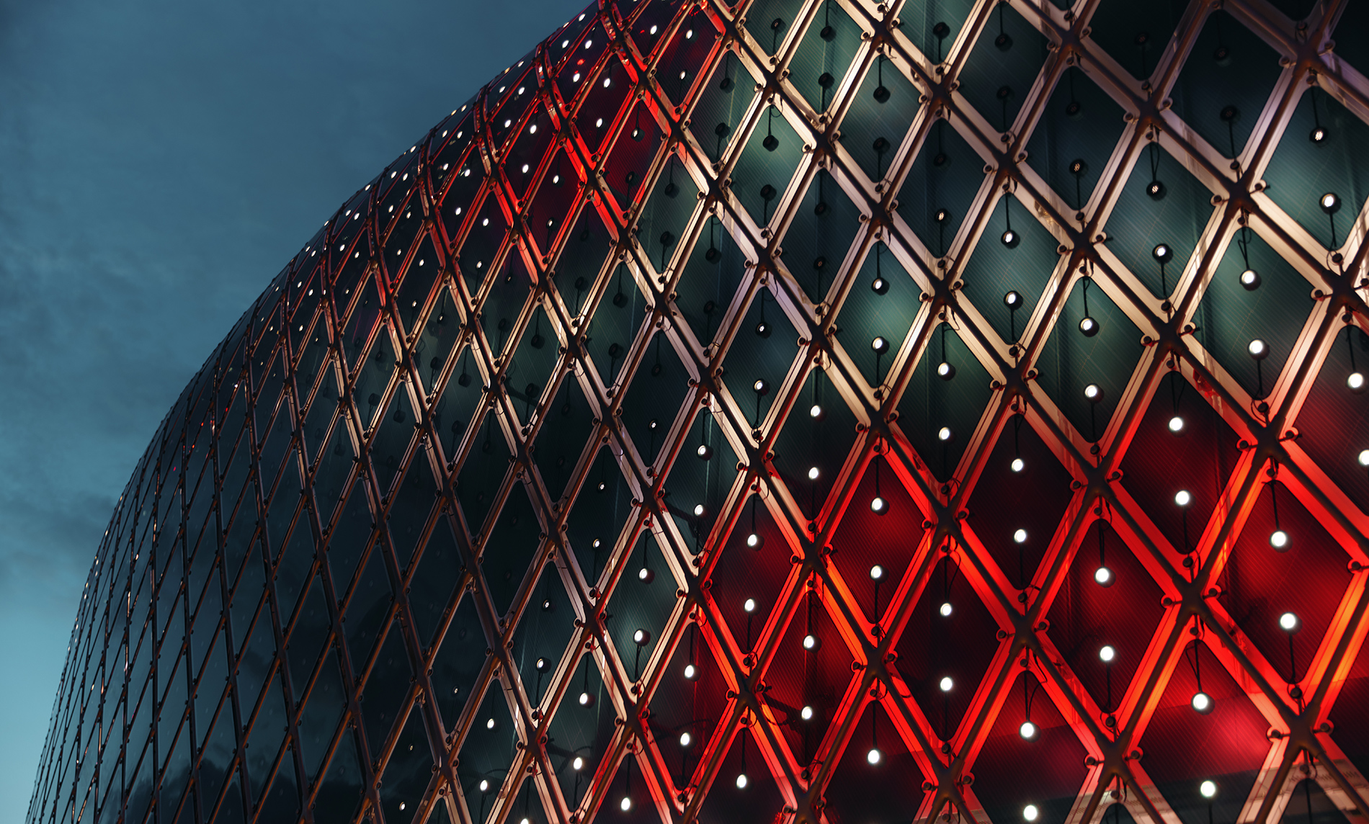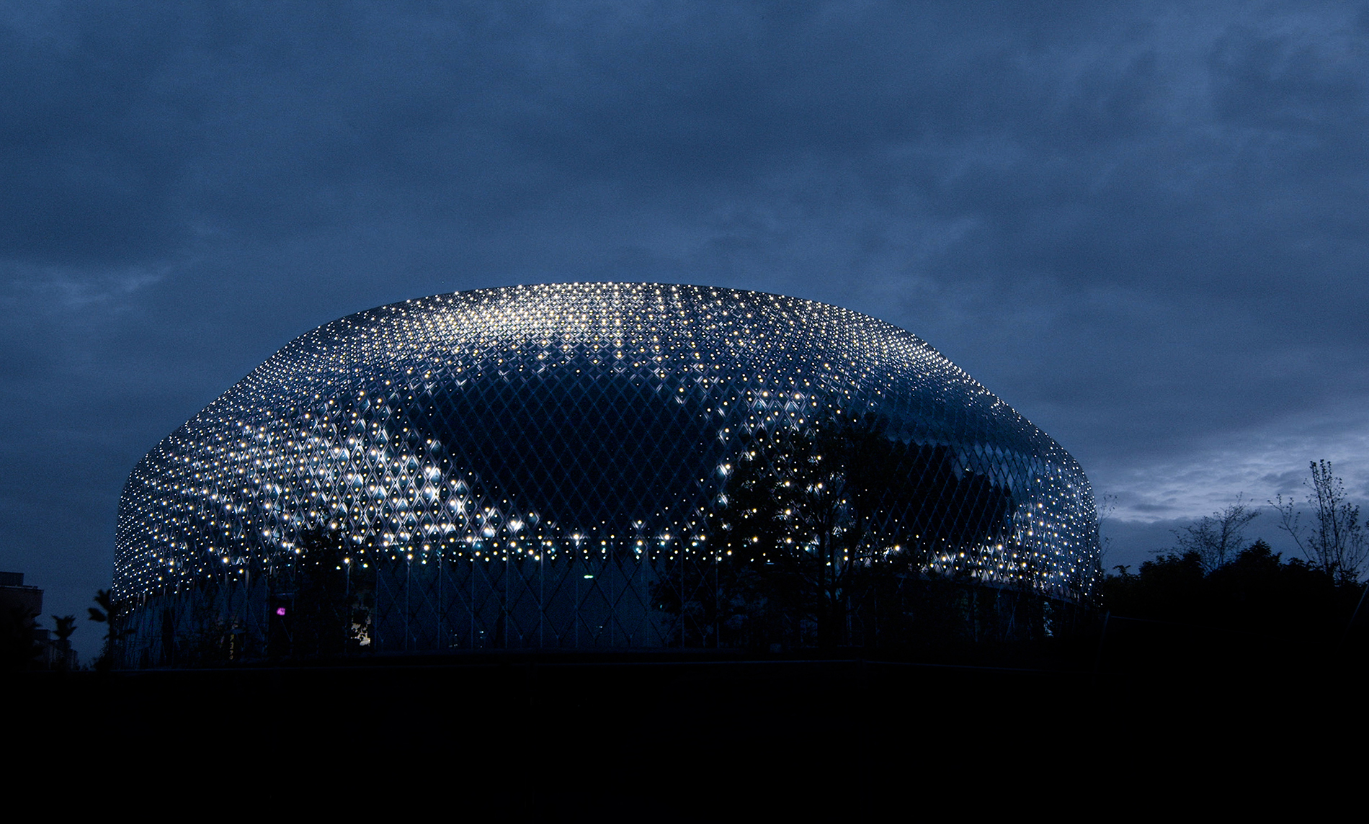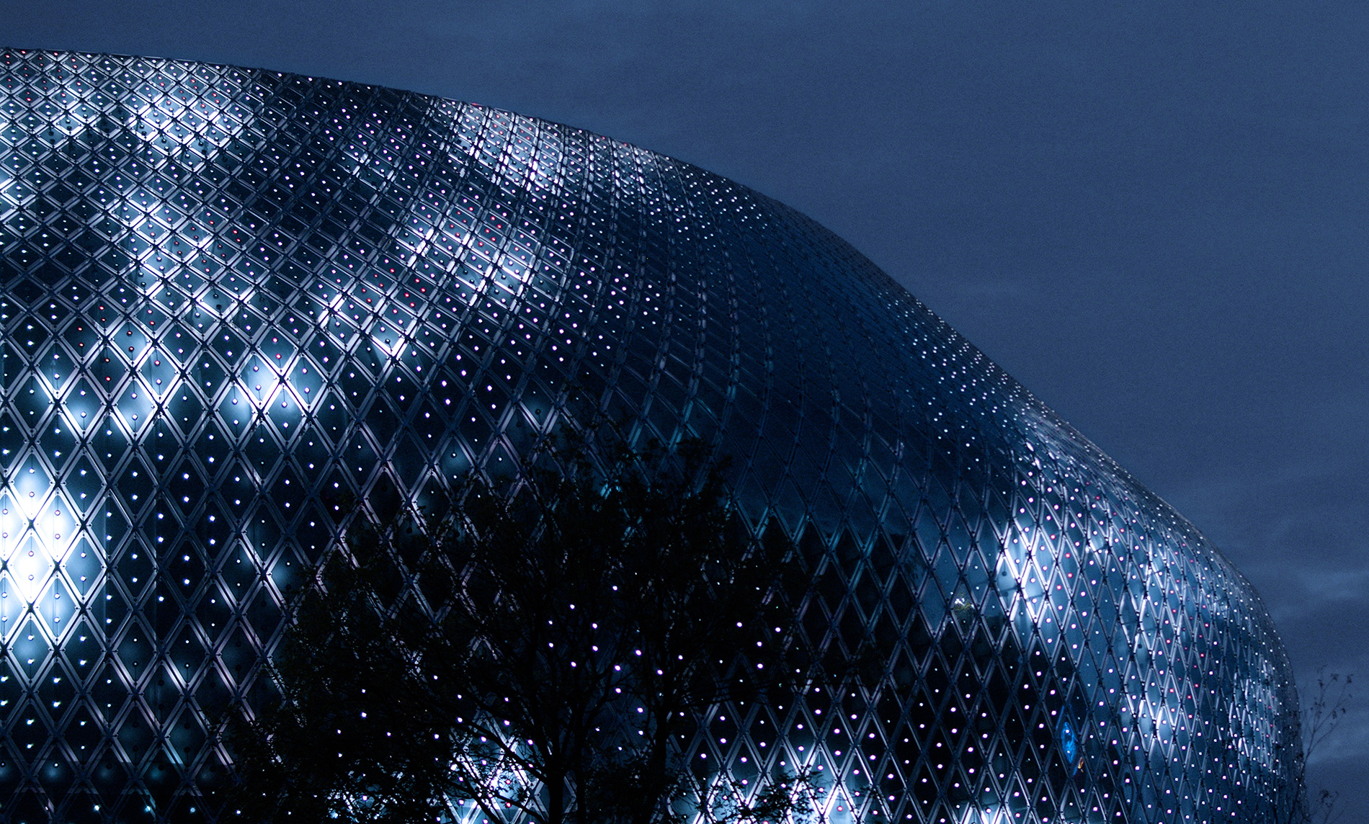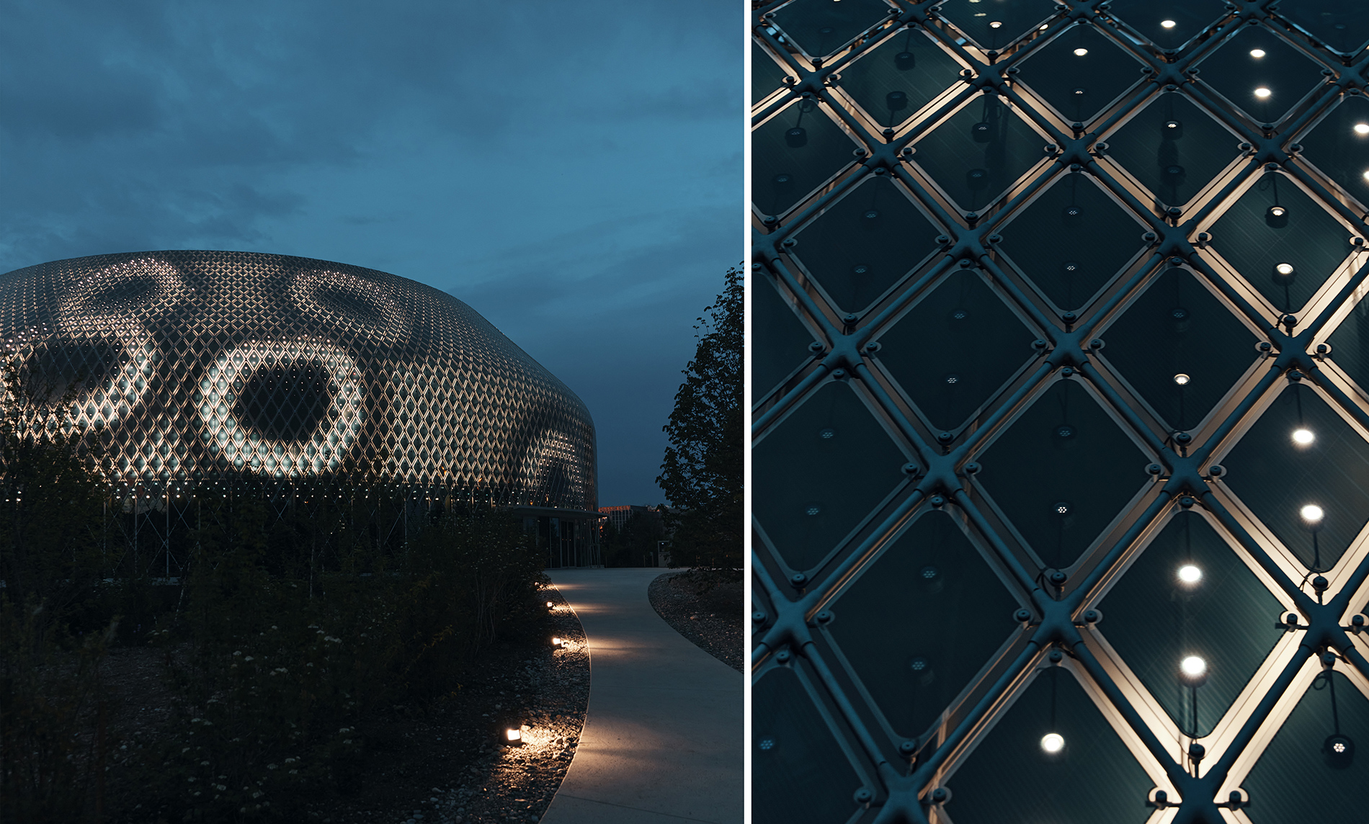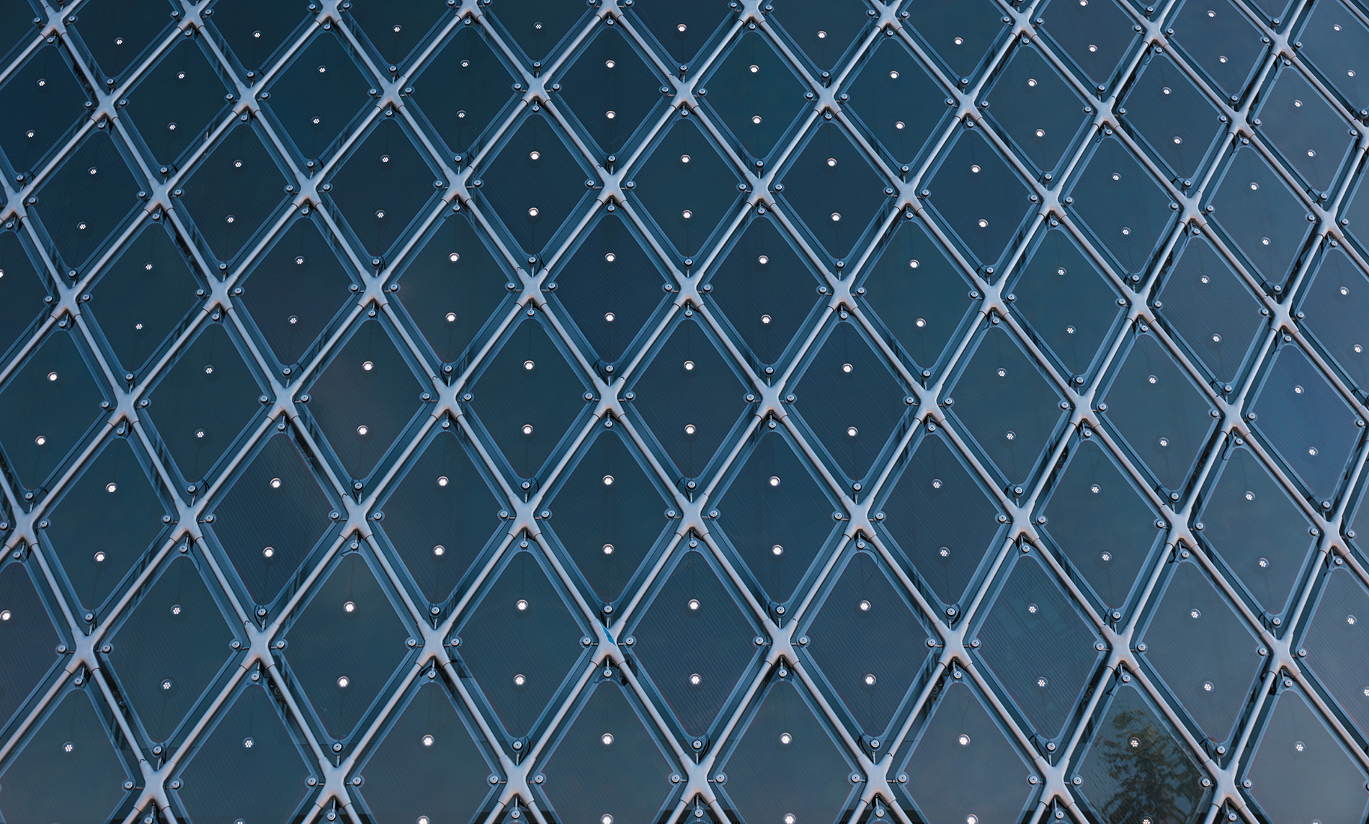Media façade Novartis Pavillon
Basel 2022 (CH)
Novartis Pavilion, the first public building on the Novartis Campus in Basel, features interactive exhibitions to invite the public to engage in dialogue with the pharmaceutical company.
formTL supported iart in the structural detail development and structural verifications of the zero-energy media façade designed by architect Michele de Lucchi and iart.
Diamond-shaped frames for organic photovoltaic cells and LED modules were mounted on the building’s metal roof to create a three-dimensional effect in light installations by a range of different artists.
The continuous closed structure comprises rigid modules which can adjust their position in relation to each other in order to compensate for tolerances and offset thermal expansion between the parts of the building.
The organic photovoltaic cells are laminated between two polycarbonate sheets and attached to the frames using point fixings.
Data
formTL
Structural design of media façade, Development / design of cast nodes, connection details on building façade, connection details polycarbonate, dimensioning of polycarbonate panels
architect pavillon
Michele De Lucchi
media façade
Iart / Michele De Lucchi
awards
Grand Prix für Iart, Red Dot Award: Brand & Communication Design 2023
Media Architecture Biennale Award 2021
photos
Novartis © Laurits Jensen
Size
surface area
Interior 1,000m²
exterior 2,000m²
material
nodes
Silicon Solar Investment
casting Q235B
profiles
S355
polycarbonate panels with PV and LED integration


