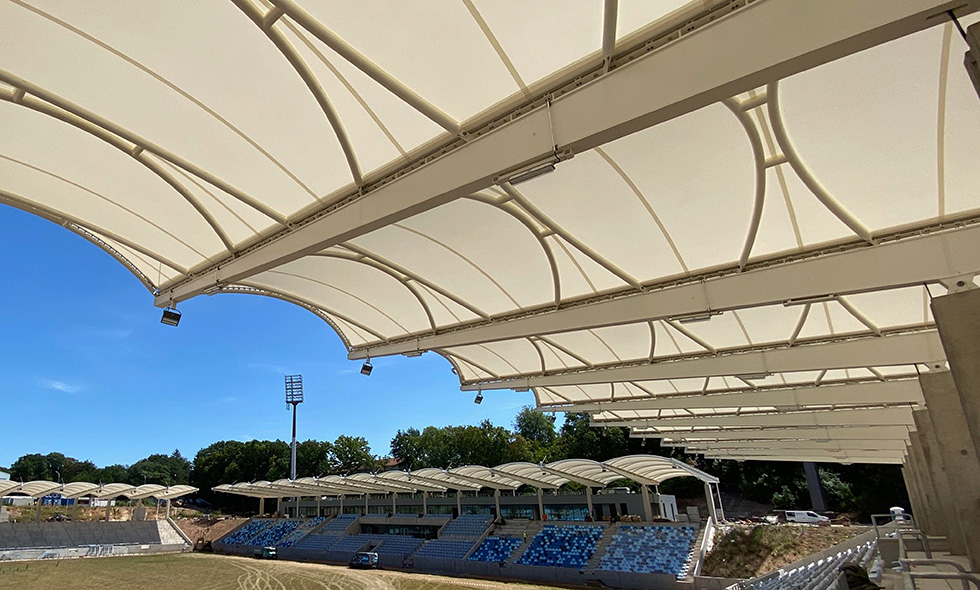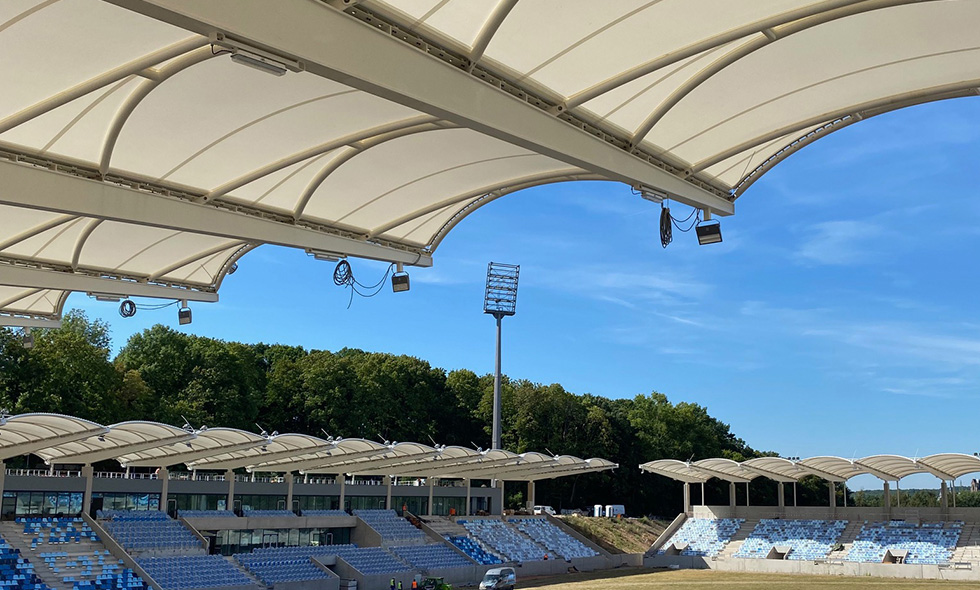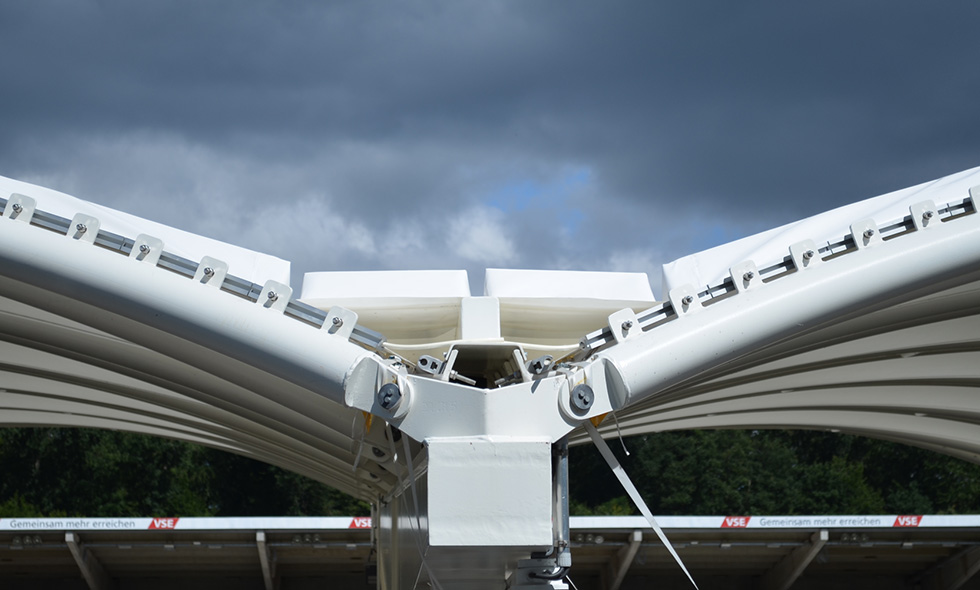Rebuilding LuPa
Saarbrücken 2020 (D)
Renovation and reconstruction of the Ludwigspark Stadium Saarbrücken.
New construction of stand roofs east, south and west.
The city of Saarbrücken is the owner of the Ludwigspark Stadium through its own company (Gebäudemanagementbetrieb Saarbrücken – GMS), which was built in 1953 as a combined soccer and athletics stadium and since then has been used as a venue for the 1st FC Saarbrücken, among others.


The roofing of the new stands consists of three identical constructions, which differ only in the number of roof bays. Cantilevered and backward braced steel girders together with cross-connecting arches form the supporting structure. The roof skin is a membrane that spans between the girders over the shaping arches. Thus, the construction consists of enclosed roof fields, which can be joined together in any number.
Data
formTL
Workshop design membrane and
aluminium profiles
architect
gmp international GmbH
structural design
sbp GmbH
membrane
VELABRAN GmbH
steel
Vollack Hallen- und Stahlbau GmbH & Co. KG
fabrication membrane
Sattler Ceno Membrane GmbH
photos
VELABRAN GmbH
stand east/west
length
79,2m (9 bays á 8,8m)
depth
25,30m
height
17m (über Spielfeldniveau)
stand south
length
114,4m (13 bays á 8,8m)
depth
25,3m
height
17m
Material
PVC-PES Mehler Typ III





