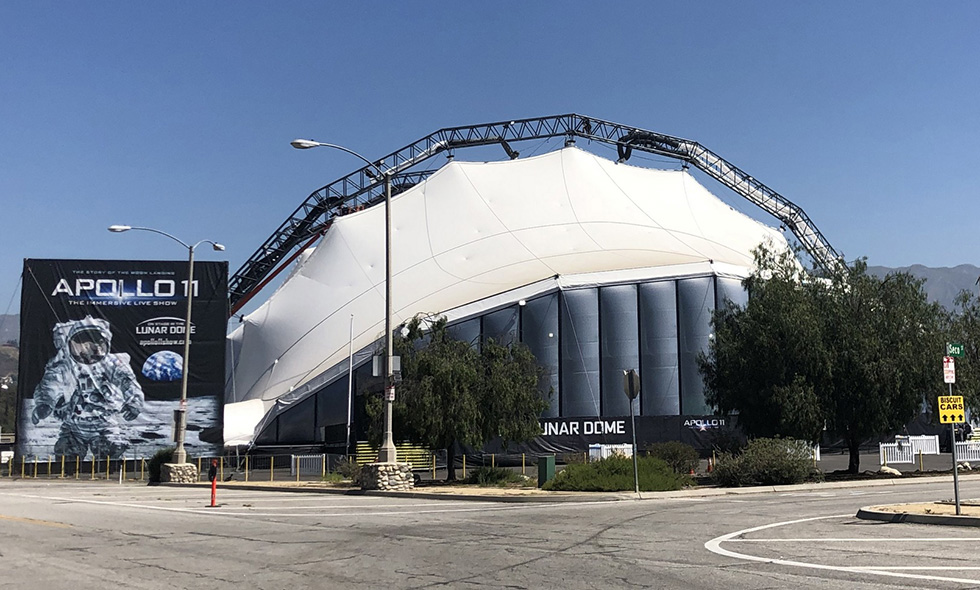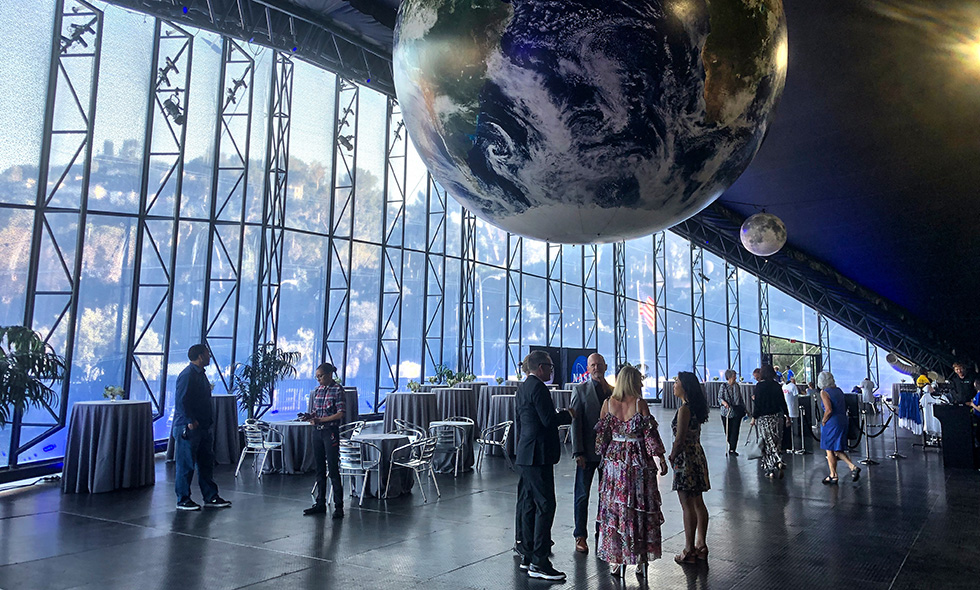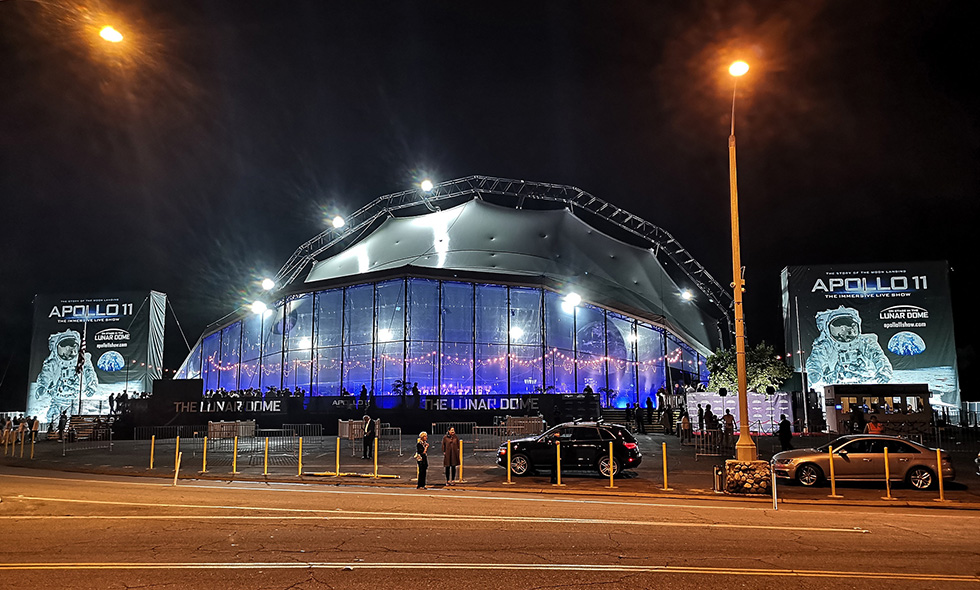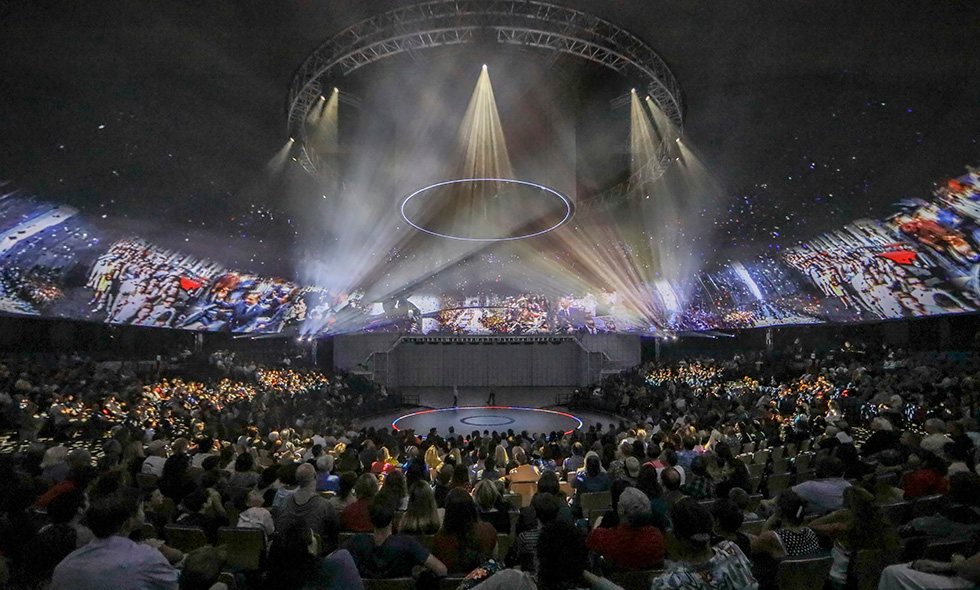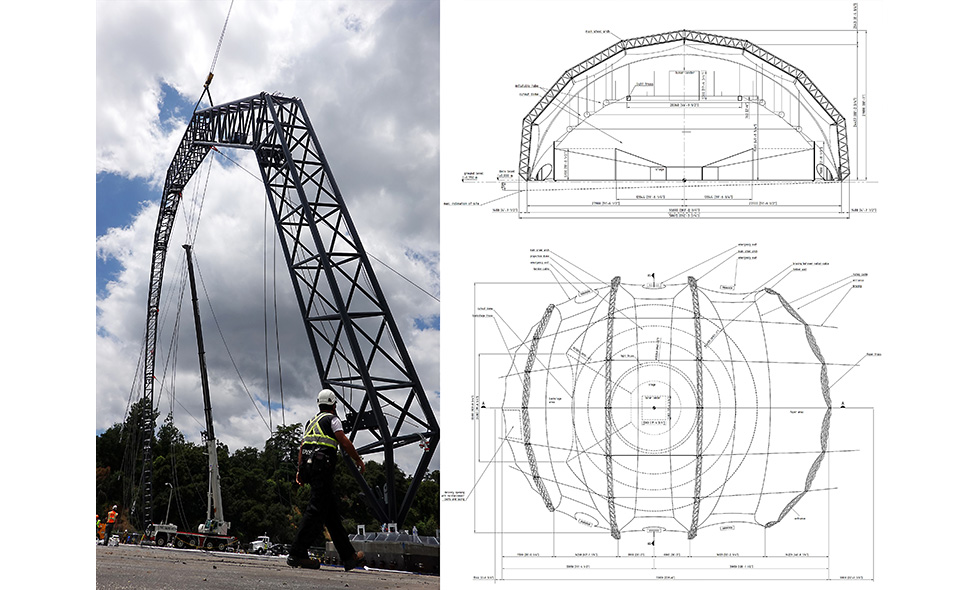Apollo Production Concepts
US Tour (USA) 2019
On the occasion of 50th anniversary of the first humans on the moon, the roadshow „Apollo 11 – the immersive live show“ has been planned through several cities in the USA.
Four steel trussed arches form the supporting structure. The two main arches are symmetrically inclined and arranged in the central area. At the front and rear side of the Lunar Dome above the foyer and backstage area are located two 11-metre high trussed arches. All four arches consist of rectangular framework elements connected together with bolts.


Steel cables link the whole structure in order to keep the arches in position. The base points of the arch frames are pin connected to the steel base plates that are anchored into the ground with large pegs and serve as a foundation. Steel ridge cables are integrated into the membrane beneath the arched support structure. They transfer the loads and serve as field joint.
Daten
formTL
structural planning
membrane planning
architects
Teresa Hoskyns und Matthew Churchill
membrane supplier
Canobbio Textile Engineering
producer
Matthew Churchill Production Ltd. und Nick Grace Management Ltd.
photos
Matthew Churchill
main membrane
4.900 m²
length tent structure
73 m
span main arches
55,8 m Hauptbogen
main arches
27 m
backstage arch height
11 m
Material
steel
S355
cables
stranded rope 6×19
outer membrane
Verseidag PVC-PES Typ III
membrane cupola
SergeFerrari Acustic-Mesh and Soltis 502
facade cushion
Pati ETFE Folie 250 µm, printed on the outside


