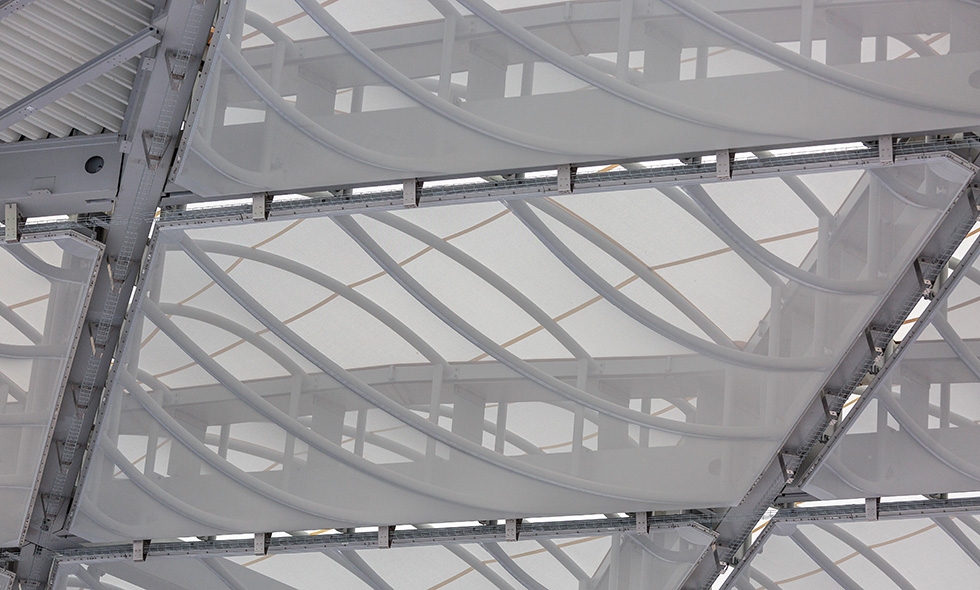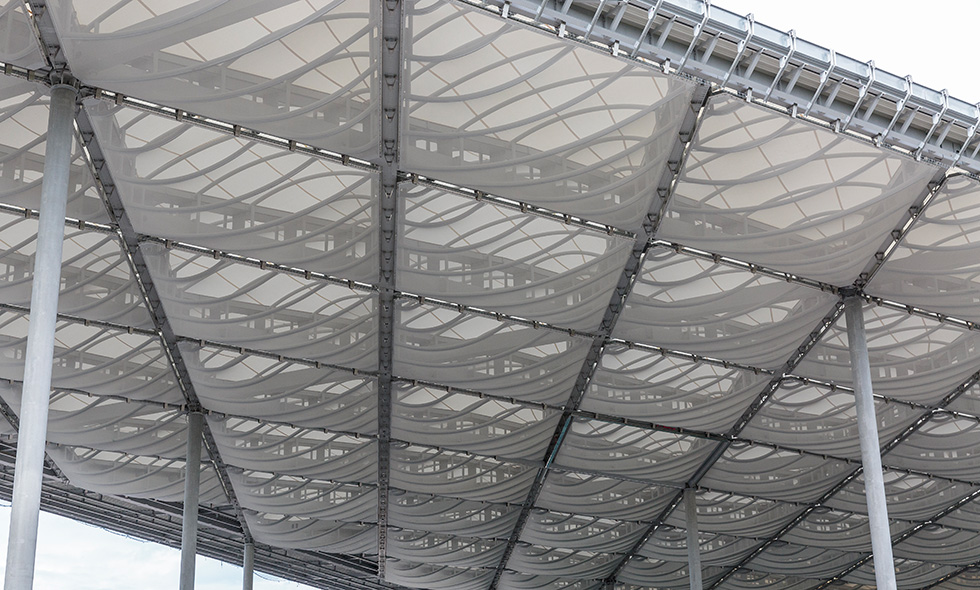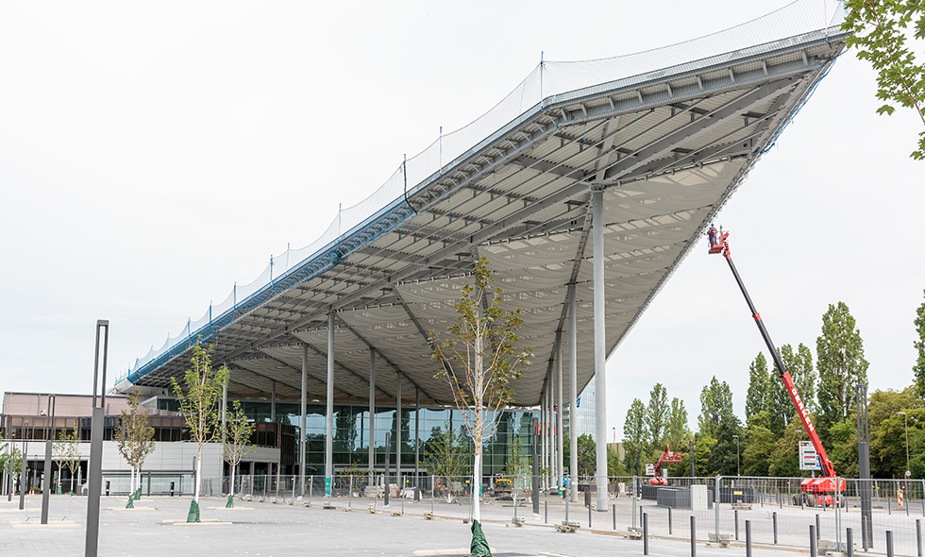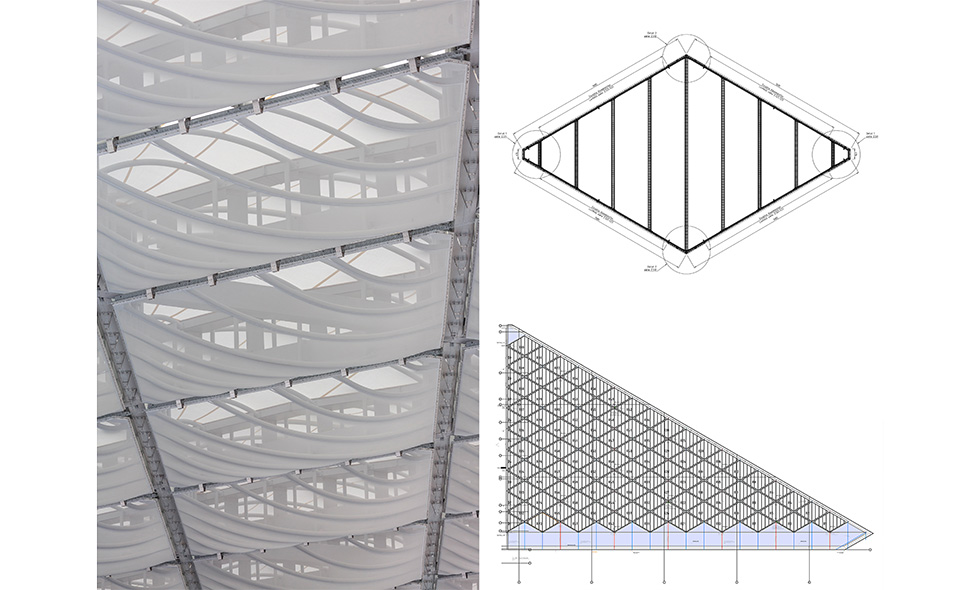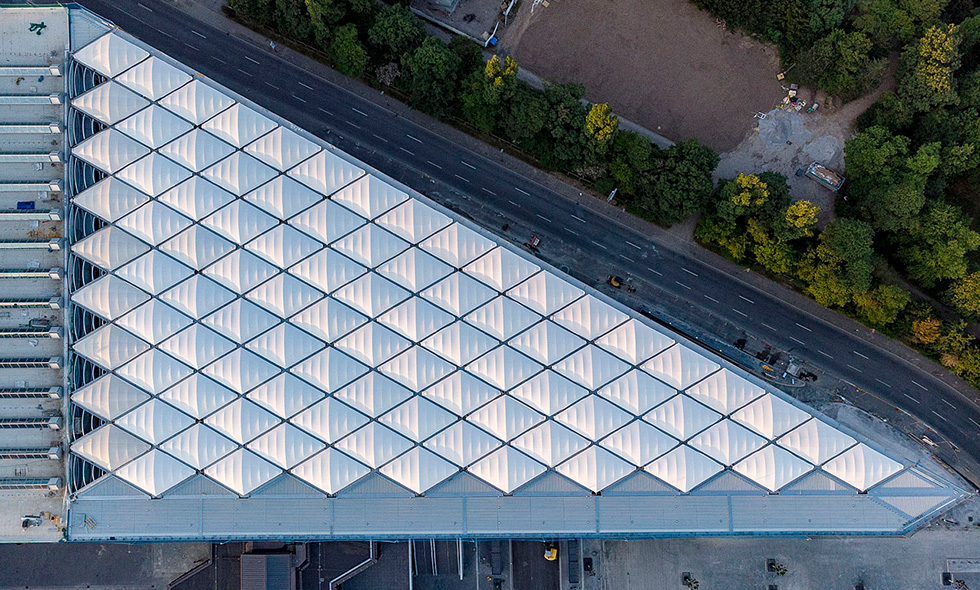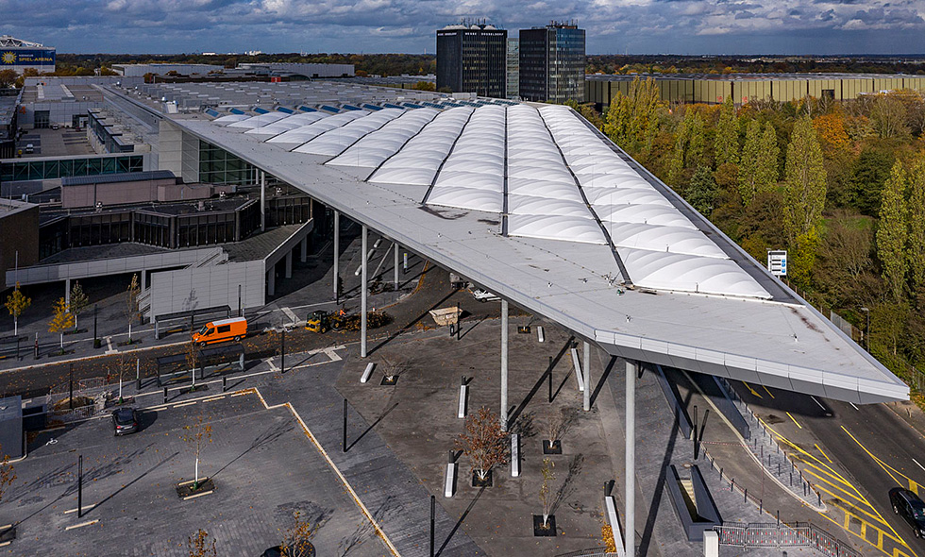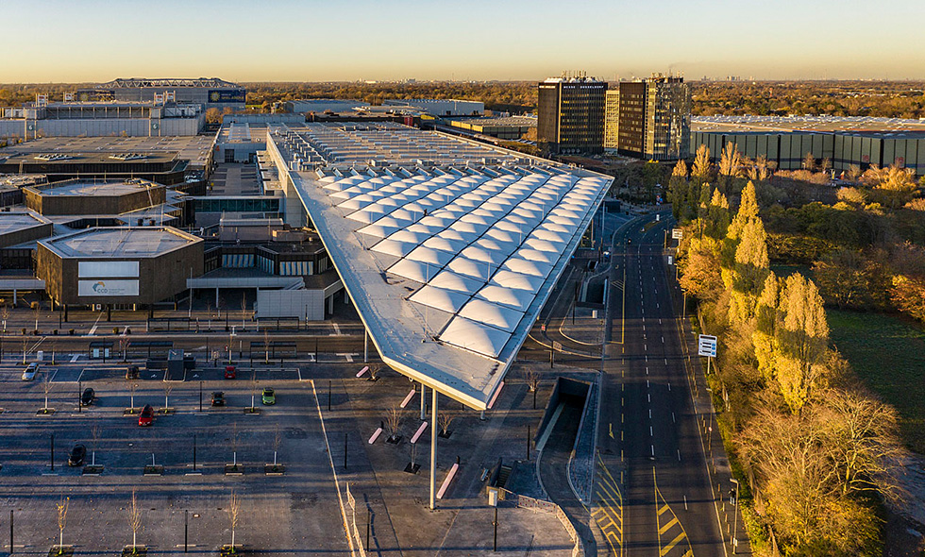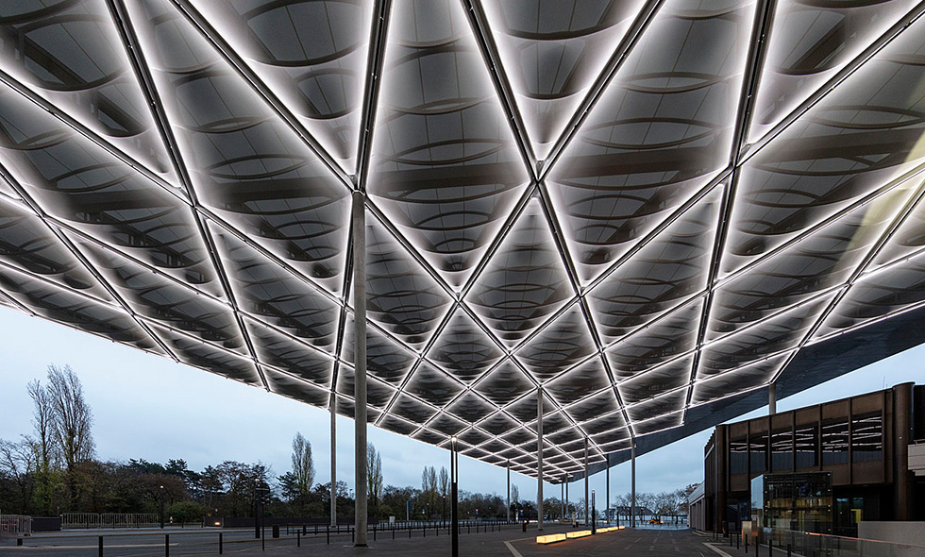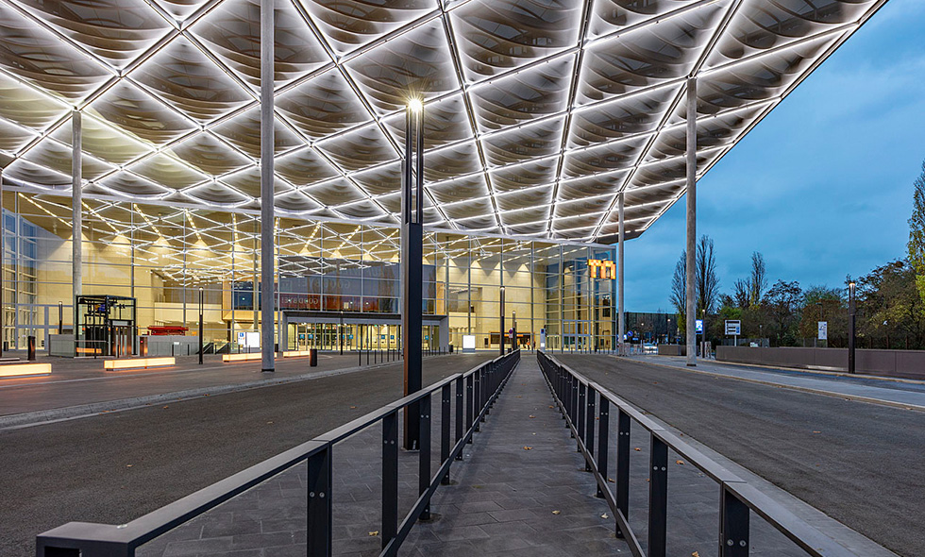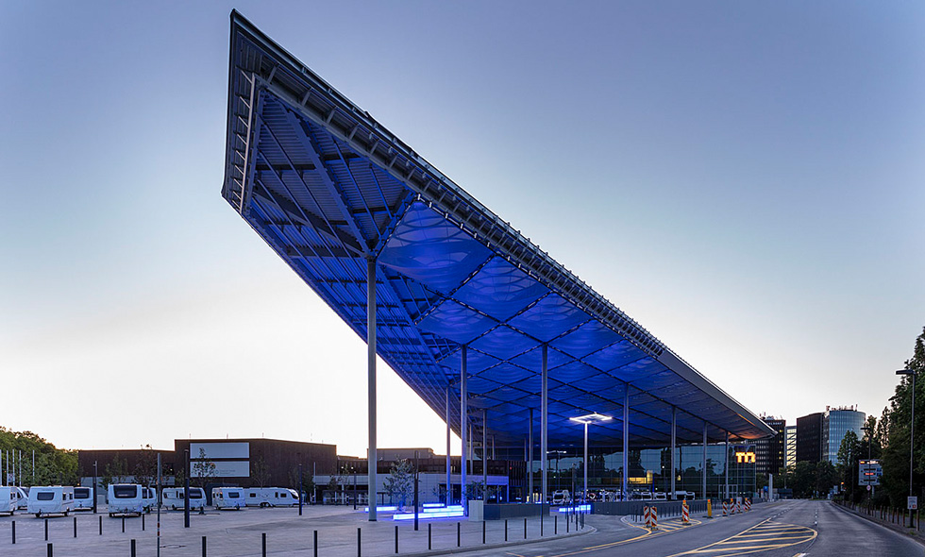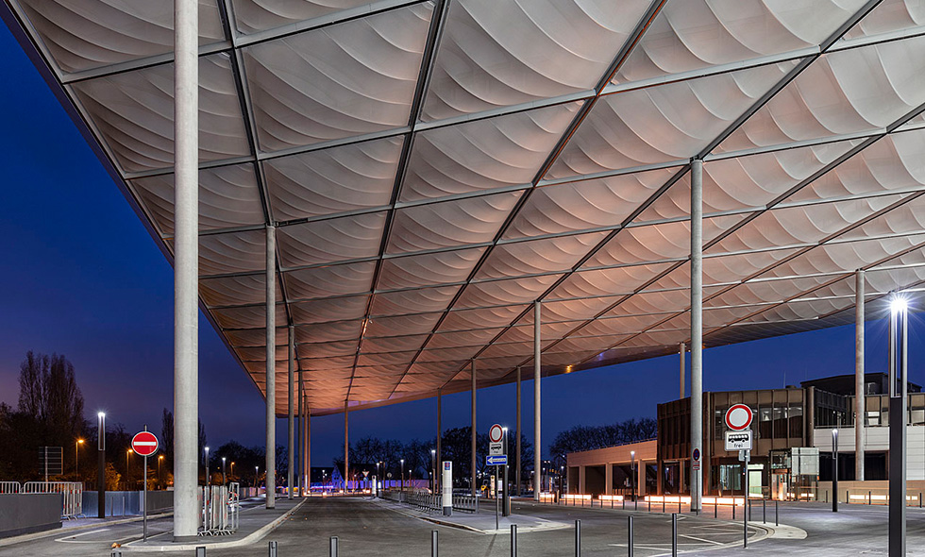Messe south entrance
Düsseldorf 2020 (D)
The core element of SOP architects’ design is the 7,800m² canopy made of translucent woven glass fibre which unifies all the various functions: a new exhibition forecourt, a spacious foyer, new exhibition hall conference rooms as well as the existing congress centre.
Measuring 170 metres in length and 93 metres in width, there is more than ample space for trade fair visitors and congress delegates before they even reach the actual exhibition centre and event rooms.


The steel framework supporting the canopy is a geometric lozenge format. The diamond shapes are covered in two different types of fabric– an upper roof membrane and a high translucency lower membrane.
The two membrane surfaces are stretched to shape over curved internal steel ribs.
Water drains from the diamond shapes into the supporting framework’s gutter system via the edges.
Data
formTL
Structural design: membrane
Membrane planning TL 1-6
Workshop design: membrane
architect
slapa oberholz pszczulny | architekten
construction work
GU: Kösterbau
steel construction
Lausitzer Stahlbau
manufacturer
Temme Obermeier
photos
photos 1-4 formTL
photos 5 – 11 Ansgar Maria van Treeck
size
covered area 7.800m², 5500m² membrane
Material
upper membrane
PTFE-Glas, Verseidag 18039
lower membrane
PVC-PES Mesh, Soltis FT381 SergeFerrari


