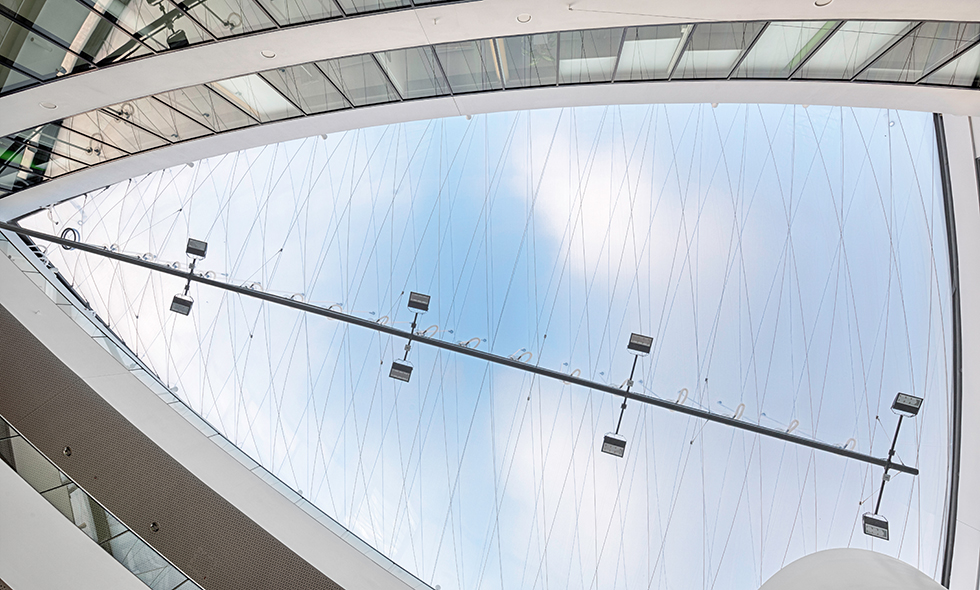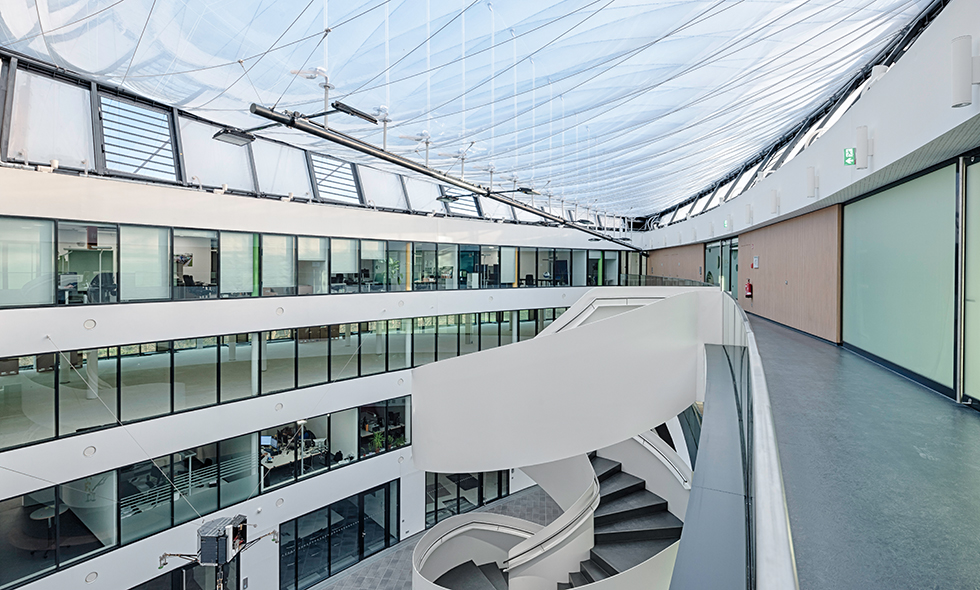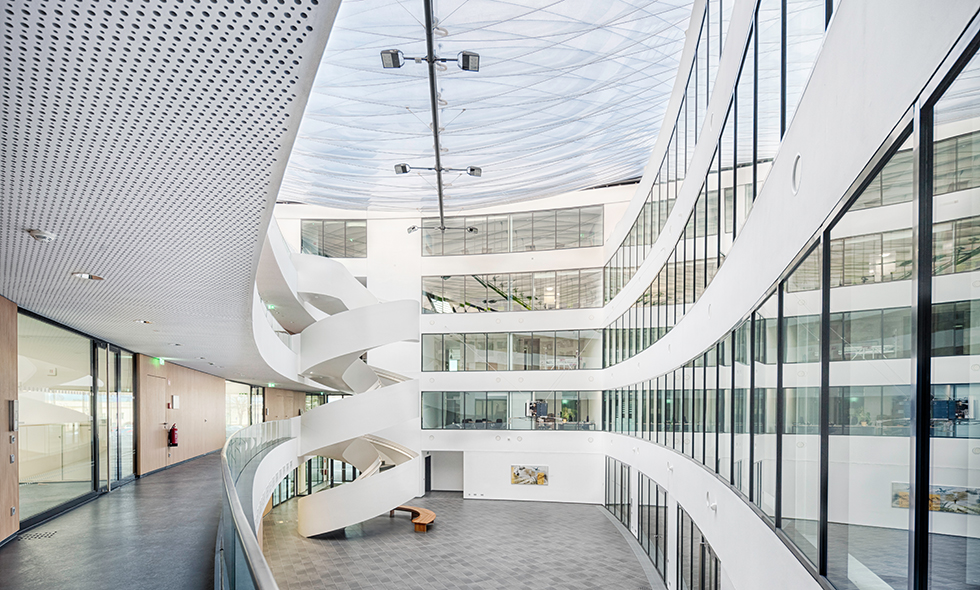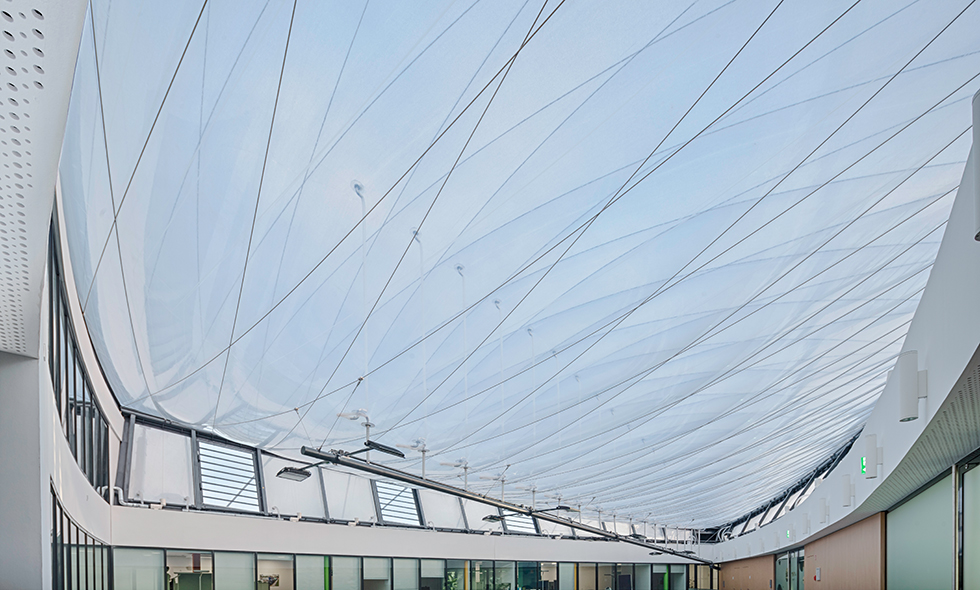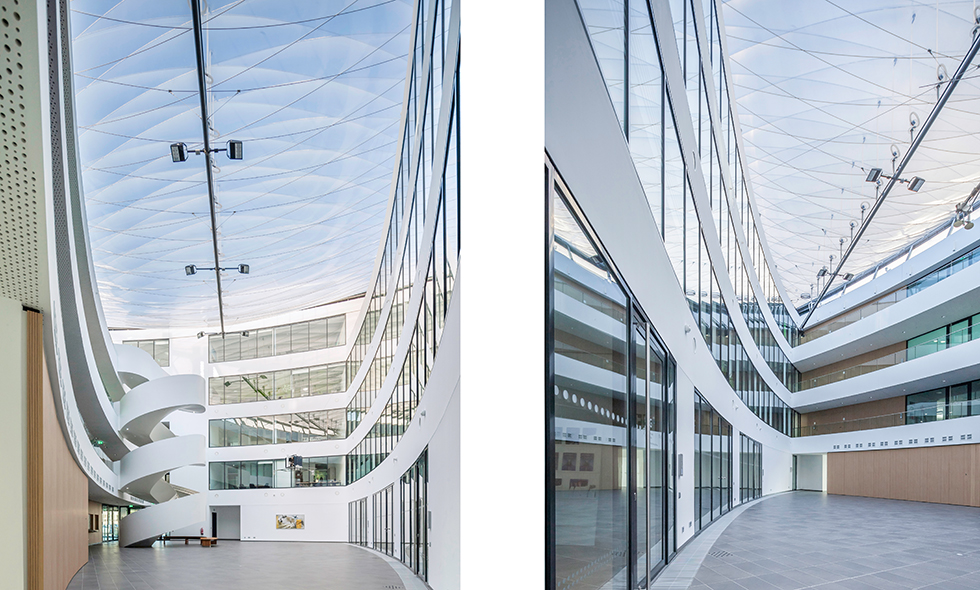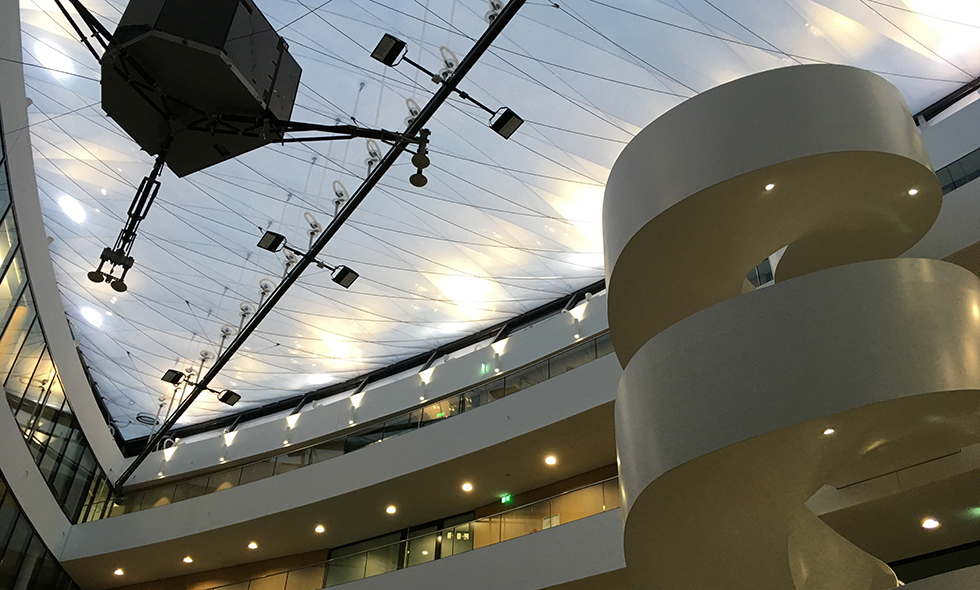Lilienthalhaus
Braunschweig (D) 2017
Opposite the historical airport’s reception buildings, Volksbank BraWo has created the central Service Centre for Aerospace and Mobility.
A cable-reinforced large scale air cushion roof was added to cover the triangular atrium at the Lilienthalhaus.
The supporting members of the free span ETFE foil roof form curved and inclined facade girders. The lateral edge beams are braced in V-shape on both sides towards the concrete floor.

Merely 0.25 mm in thickness, the foil is supported by a rhombic cable net on the inside and outside, which guides the tensile forces caused by internal pressure, snow or wind into the facade girders. A central inflation system provides the supporting air. Should the air supply fail for a prolonged period, the roof remains self-supporting. Triple layer membrane cushions, which span over multiple façade axes, are used to enclose the vertical space around the façade girders.


Data
formTL
Tragwerksplanung der Atriumüberdachung Lph 1-6
Kissenplanung (3-lagig, seilumspannt)
architect
Architekten Rüdiger, Braunschweig
customer
Volksbank BraWo
supplier cushions
Temme // Obermeier GmbH, Raubling
photos
Hanno Keppel (Foto 1-5)
Volksbank BraWo (Foto 6)
covered area
415 m²
primary steel
7,3 to
cables
0,7 to
primary structure
= 19.3 kg/m²
Material
foil
ETFE 200 – 250 μm
steel
S355
cables
stainless steel spiral strands- Ø10 mm


