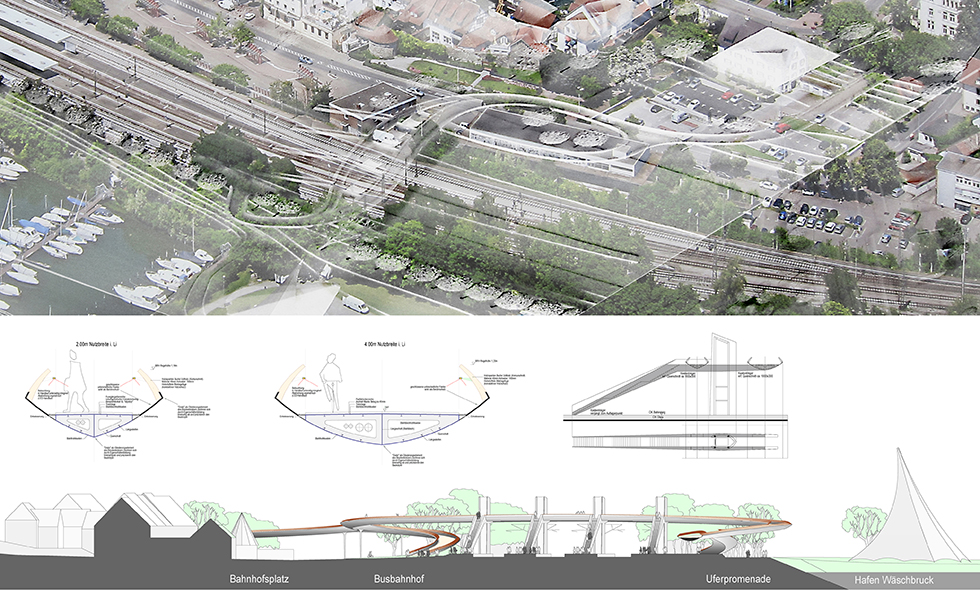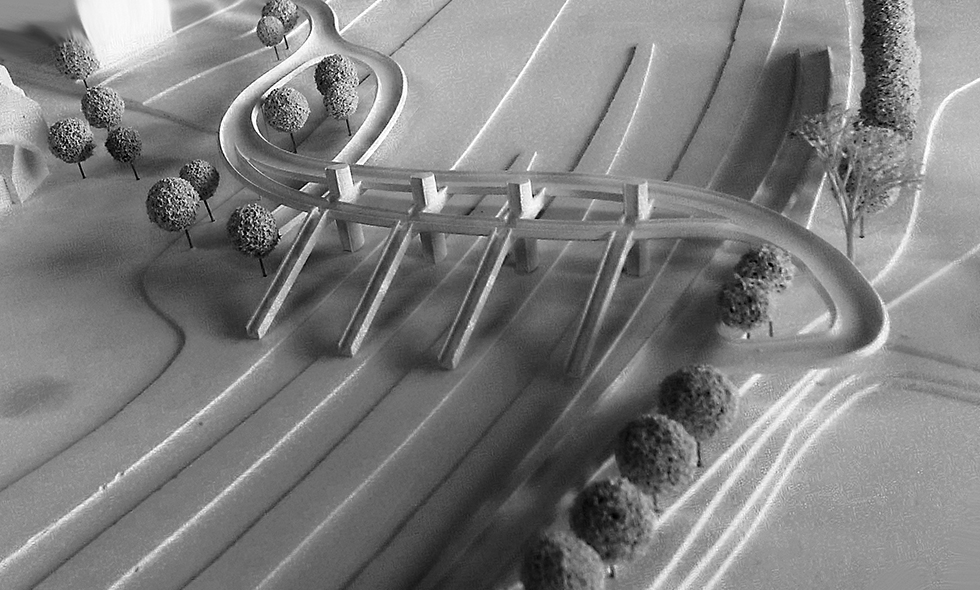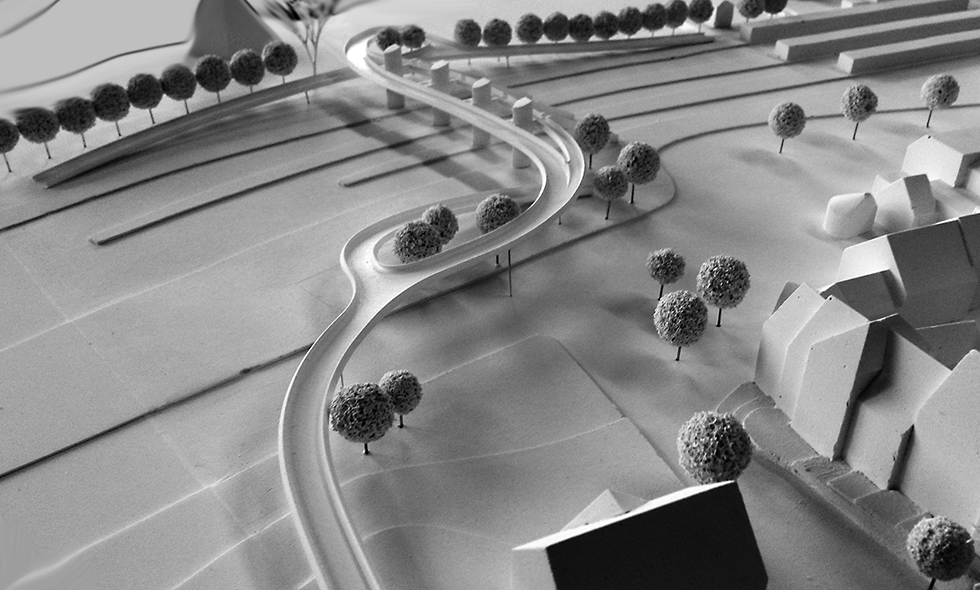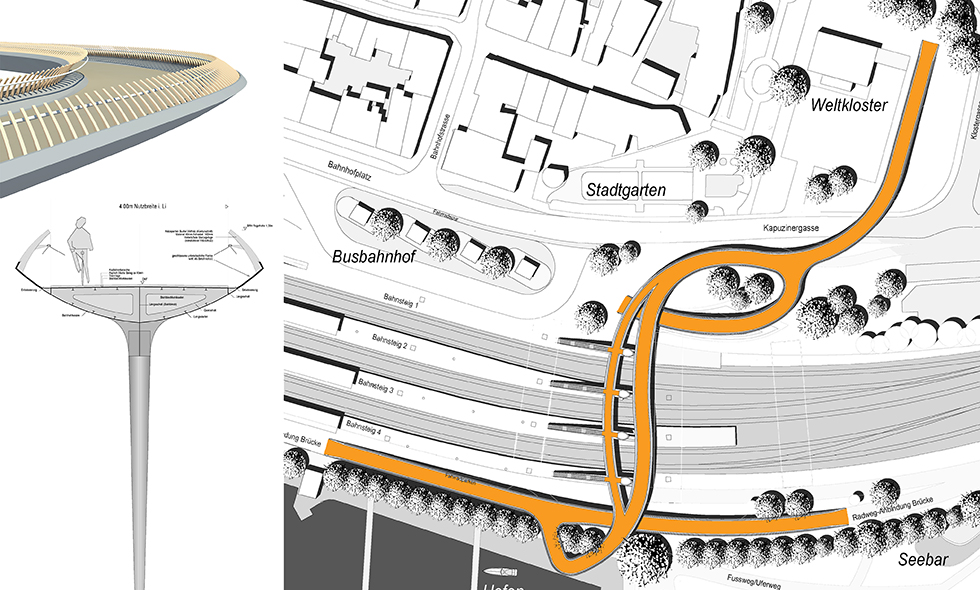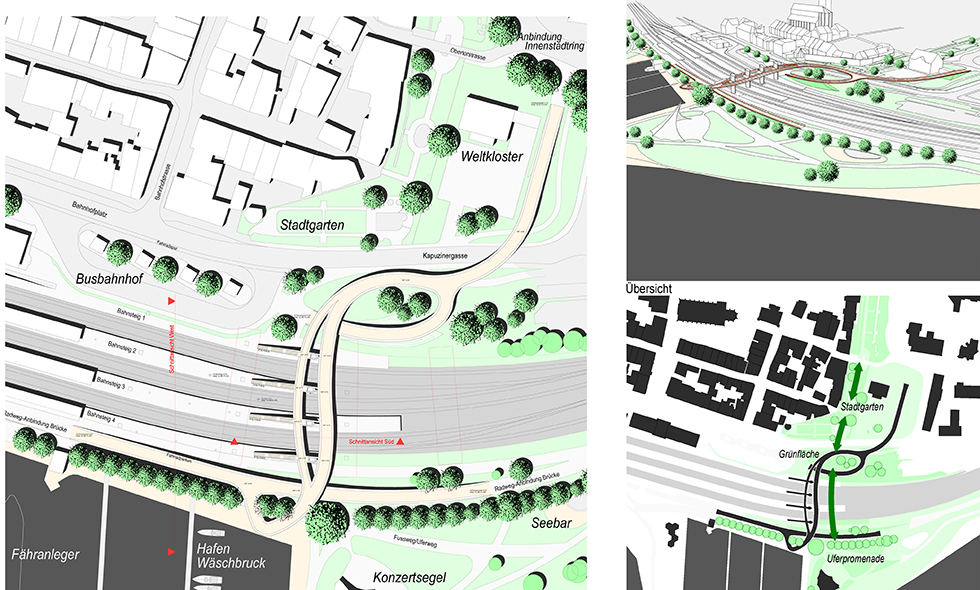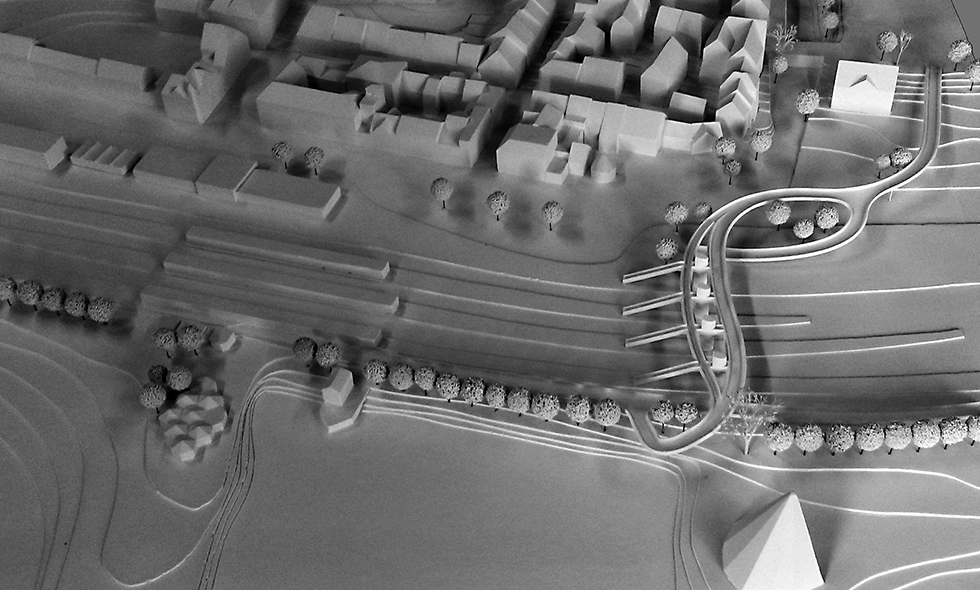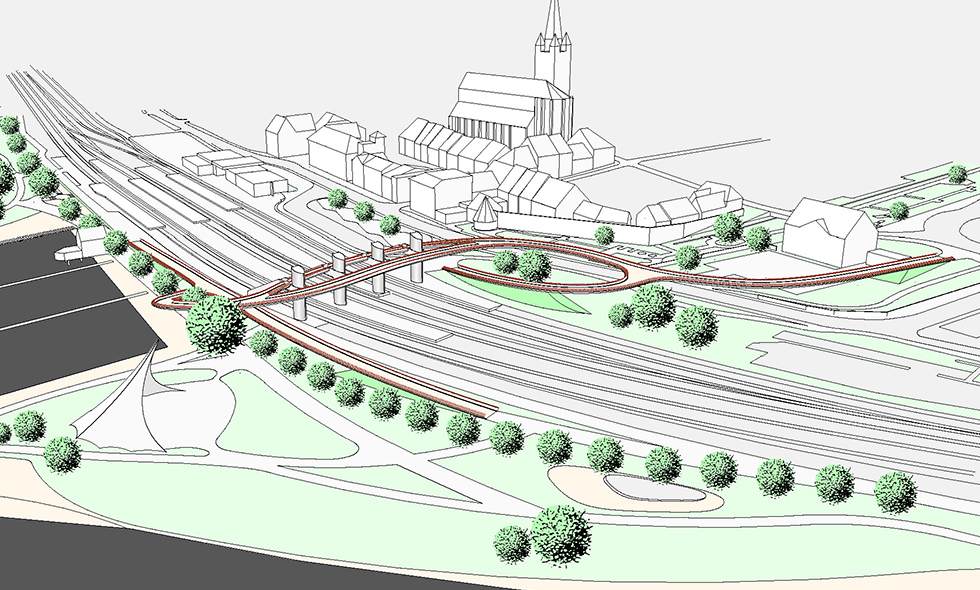Place competition pedestrian and cycle bridge over the railway
Radolfzell (D) 2017
Location of the bridge and connecting points/links
The new bridge is located at the eastern end of the platforms. It is a bold yet appropriate structure, linking the city to the lakeshore, and ensuring accessibility to railway platforms at the same time.
The connecting points on the town centre side are the railway station and bus station. Linked on the lakeside are the waterfront promenade as well as the Lake Constance Cycle Path (Bodenseeradweg). The Lake Constance Cycle Path loops around to cross the bridge from both directions, but also runs separately, parallel to the bridge approaches at ground level and roughly following the route for the planned new waterfront promenade. In addition, from the “Weltkloster” (inter-faith forum) on the town centre side, the bridge acts as a link to the old town via Obertorgasse, and via the inner ring road to the city area and the regional and national cycling networks.
Area of operation
Access to the railway platforms is direct and barrier-free. Pedestrian and cyclist crossings over the tracks or to the lake are separate.
In addition, the areas designated for pedestrian or cyclist use are defined by distinctly different track surfaces. These are apparent both visually and texturally and they are in the interests of accessibility. Stairs leading from the railway platform on both the town-centre side and lakeside also provide pedestrians with a separate and direct shortcut from one side of the railway lines to the other.
The kinetic façade forms a vaguely transparent shining veil. When the wind makes it move, it invokes images of leopard fur. The leopard is the symbol of the Film Festival in Locarno.
Tree-lined promenade
The course taken by the bridge on the lakeside was designed to safeguard the nature-protected trees lining the lakeshore avenue. The impact on the trees was minimal as the bridge only crosses them at the north-eastern corner at “Wäschbruck harbour “.
By way of an added bonus, this has turned into a very attractive vantage point.
Materiality and appearance, lighting concept
The bridge’s appearance is characterised by its seemingly free-flowing basic design. The edges on the lenticular shaped cross-section follow this basic form and subdivide the superstructure of the bridge. Essential supports develop out of the lower edges and are optimally integrated into this image both structurally and technically.
The parapet develops directly out of the bridge superstructure and is complemented by wood elements, contour-cut to the appropriate shape and lined up like bulkheads. These elements make the structure more organic and welcoming and add an extra textural quality to the technical character of the bridge superstructure.
Higher inward inclined bridge parapets in steel, are located at the sections where the bridge crosses over the tracks to provide contact protection.
The lighting concept envisages handrails with lights integrated into the underside (LED handrail) to illuminate the footpaths and cycle lanes in the bridge area. We also recommend indirectly illuminating the underside of the bridge at night to produce better-lit areas under the bridge superstructure and to generate a striking image in the nocturnal urban environment.

Engineering and structural system
The bridge superstructure consists of bending and torsion-stiff steel box girders reinforced by bulkheads. Above the sections where the track runs, the bridge cross-section is subdivided and rests on the lift structure. The stairs and the towers are also part of the supporting substructure. They form the central supporting points at four locations in the bridge.
In four places, the bridge cross-section ends in a ramp which clamps each steel box girder with compressive and tensile supports. The bridge curvature gives it geometrical stability, complemented by 12 vertical supporting columns.
The connection between individual supports and the steel box girders is rigid, and the supports are pin-jointed at the base.
In the area of the track crossing, the bridge is supported by the staircase/lift structures.

Bridge construction takes place in stages, with steel box girders as pre-assembled sections. In order to hoist the sections above the tracks, the elements of the bridge adjoining the lifts are pre-installed along with the stairs. The hollow box module above the tracks is then lifted and fixed into place. The installation of floor surfaces, parapets, railings and lighting follows the installation of the bridge superstructure.
working partnership SCAILAB und formTL


