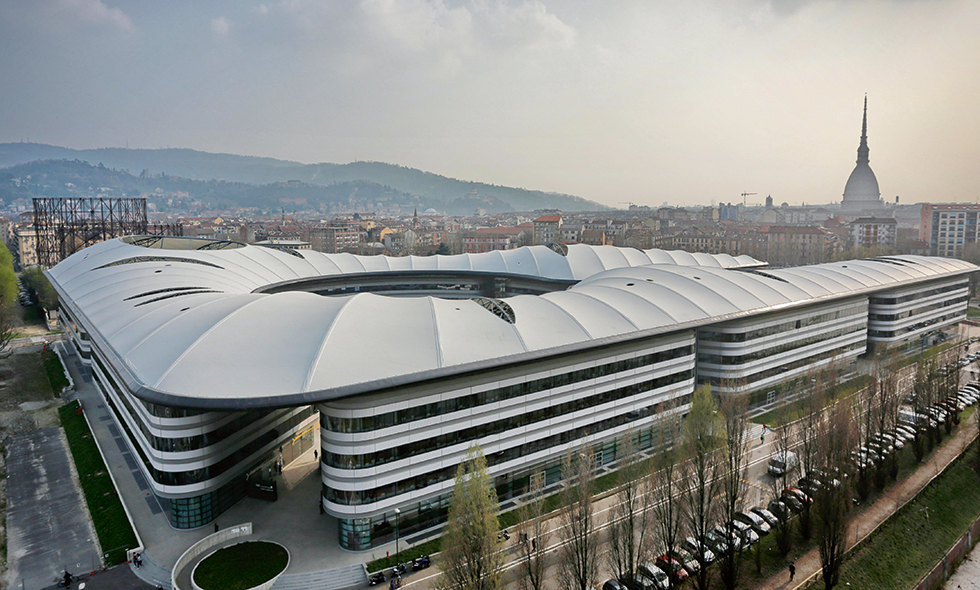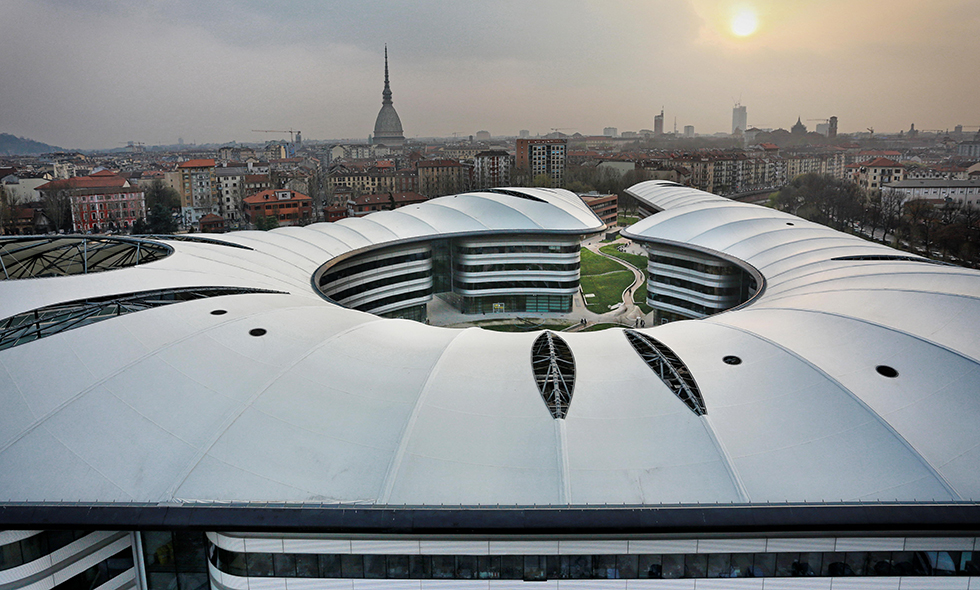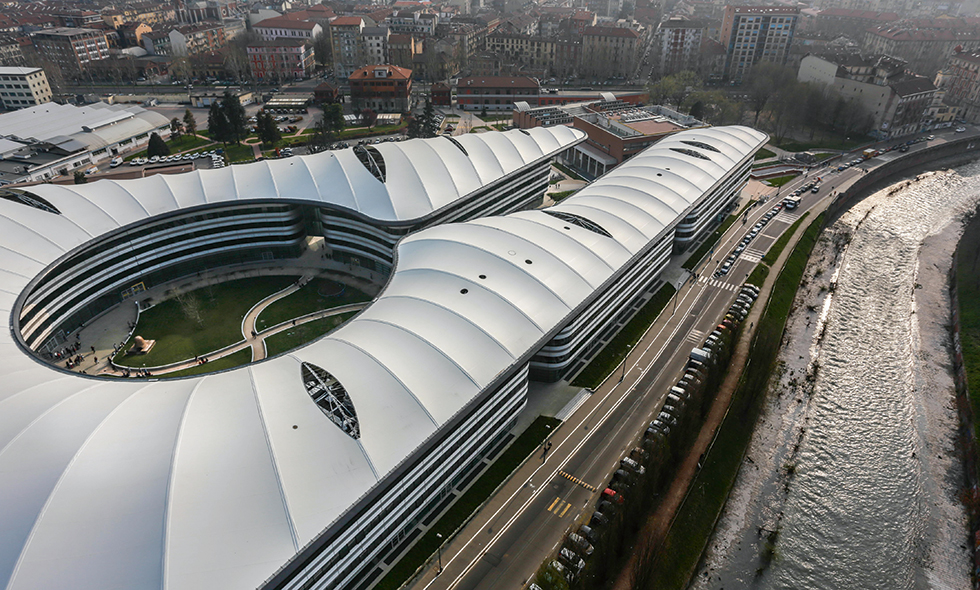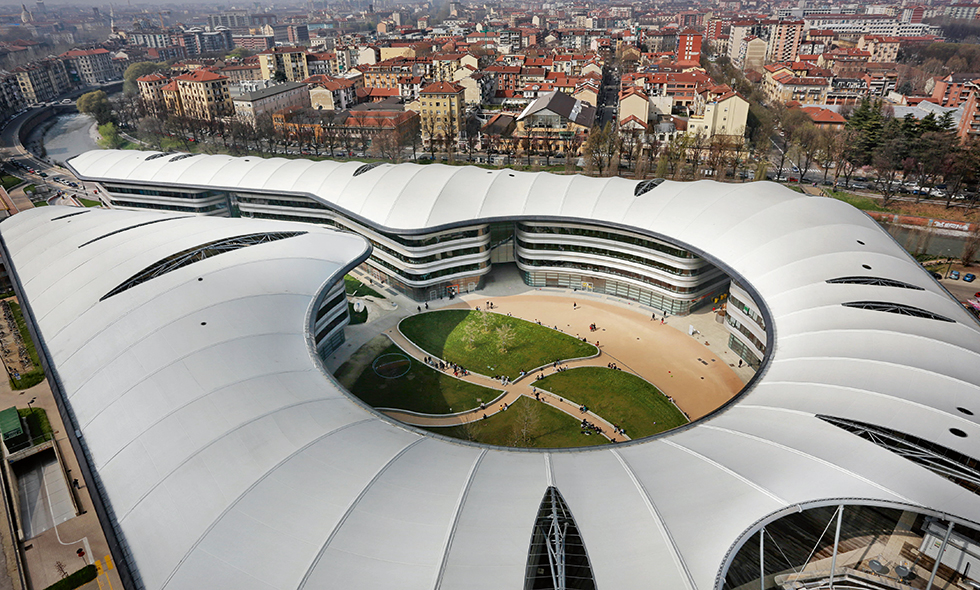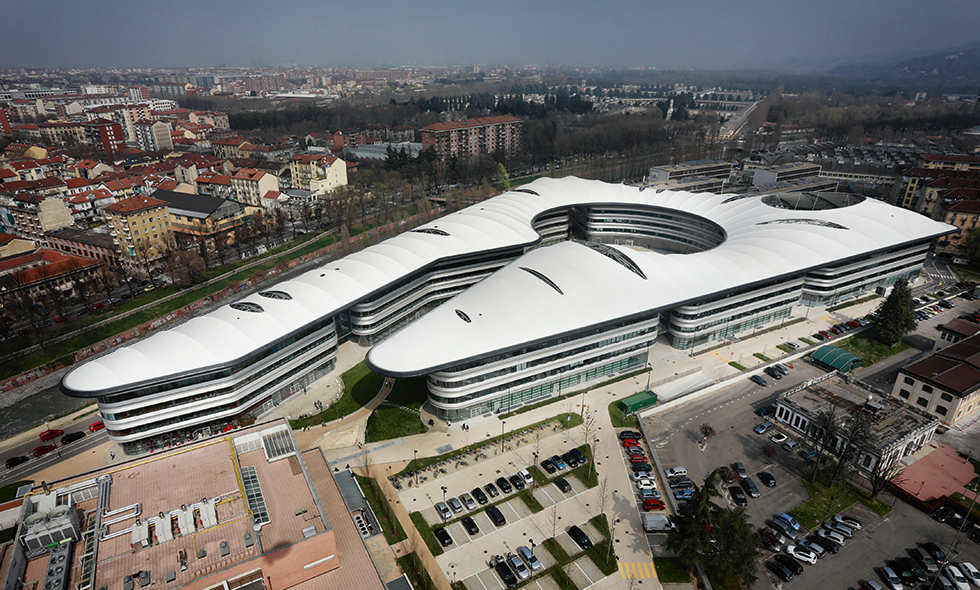Membran roof Campus Luigi Einaudi
Turin (I)
Above the University of Turin‘s Luigi Einaudi Campus the membrane roof connects the individual buildings and protects the building equipment and appliances from weather conditions.
The substructure of the membrane roof is a complex three-dimensional steel structure
The extraordinary form of the roof and the resultant different arches require an ambitious interdisciplinary design and manufacturing of the membranes.
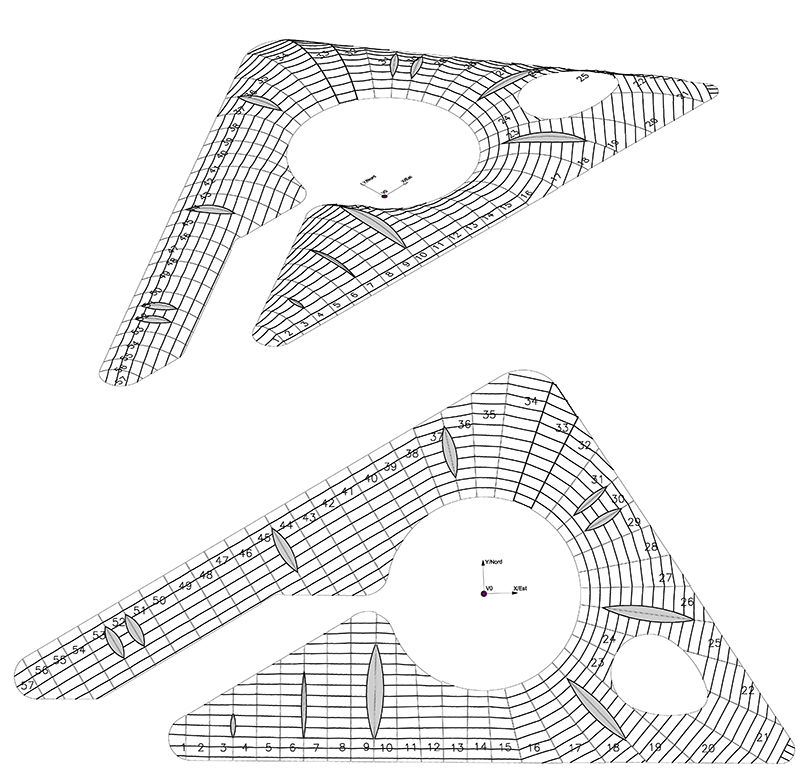
In some panels the membrane roof has also to compensate the deformations in case of an earth quake.
The joints of the steel structure are therefore bypassed by sliding joints in the eave beam. The deformation of the membrane panels in the joint area is enabled by a scallop cable.
Data
formTL
engineering membrane roof, patterning
architect
MAIRE Engineering mit Foster & Partners et al.
realisation
Sinergie scarl (Codelfa spa, Gozzo Impianti spa, Arsis Costruzioni spa)
steel structure
Stahlbau Pichler
membrane manufacturer
Canobbio
publications
u.a. Costruzione Metalliche Gen/Feb 2013
XIA 04-06/14
espazio 10 2013
photos
Michele D’Otavio
membrane surface
16.710 m²
arch heights
up to12,60 m
length
ca. 270 m
width
ca.140m
total 57 membrane panels
Material
PTFE-coated glass fabric by St. Gobain
Sheerfill I ca. 4.400 m² and Sheerfill II ca. 12.310 m²


