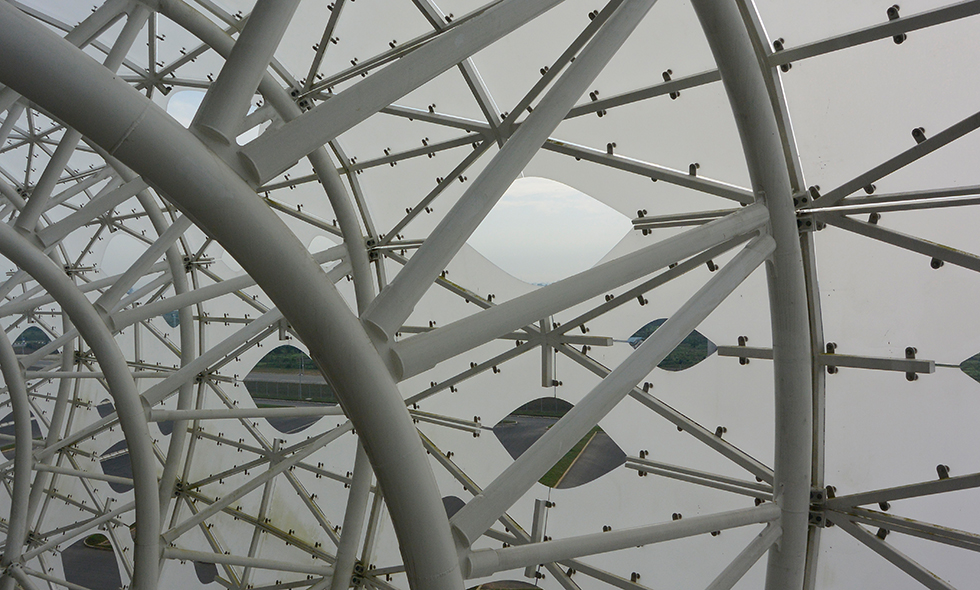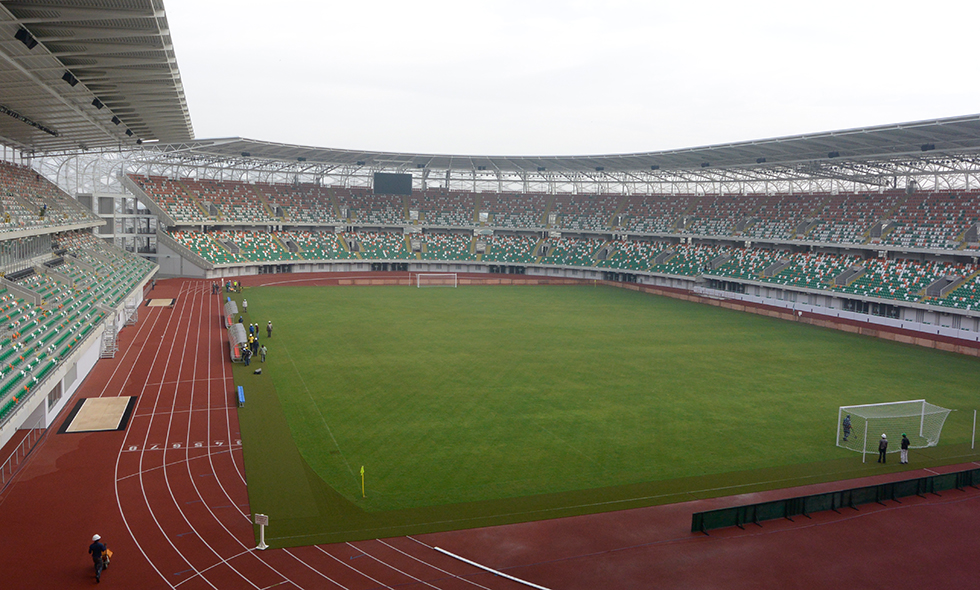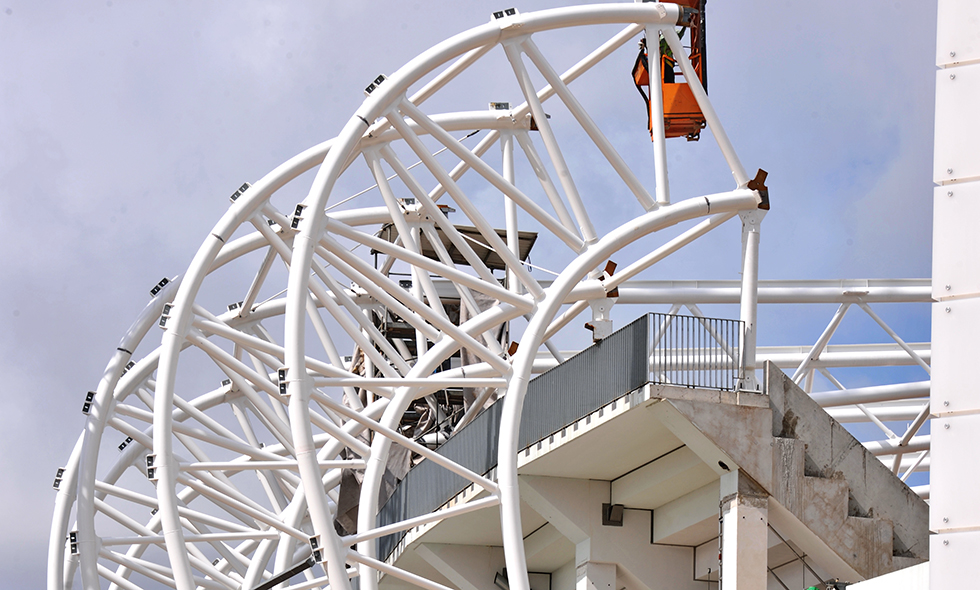Akwa Ibom Stadium
Uyo (Nigeria) 2011-2014
For national and international big events a new multifunctional stadium in Uyo is built with 30.000 seats distributed on 2 stands.
Uyo has 400.000 inhabitants and is the capital of the Akwa Ibom State in the South of Nigeria.
The stadium has many particularities: it consists of two separate structures, it has an ornamental façade and is build in the timing of the container ships.
.

The stadium offers an ideal evacuation system and an ideal ventilation of the lawn.
The VIP-area is a straight building with a vertical façade, straight cantilevers and rectangular façade plates.
The curves and the back straight have bent cantilevers and rhombic façade plates.
In the area of the arched girders the PMMA plates, which are fixed with glass fittings, are partially cut and in combination form a big mosaic.
The cantilever beams and the load carrying façade elements are separately assembled. Together they form a stable structure in all erection phases.

Data
formTL
structural design, tender documents, calculation of the construction phases, plan verification, specific site supervision
architect
ASS Planungs GmbH Freie Architekten, Stuttgart
general contractor
Julius Berger Nigeria PLC
design concrete construction
Julius Berger International Wiesbaden
wind tunnel
Wacker Ingenieure, Birkenfeld
steel contractor
Bilfigner MCE GmbH, Linz
photos
formTL (1,2,3,4)
Julius Berger PLC (5,6,7,8,9)
Material
facade
gegossene 15 mm dicke Platten aus weißem transluzenten PMMA
roof
Akustiktrapezblech Montana 160/250












