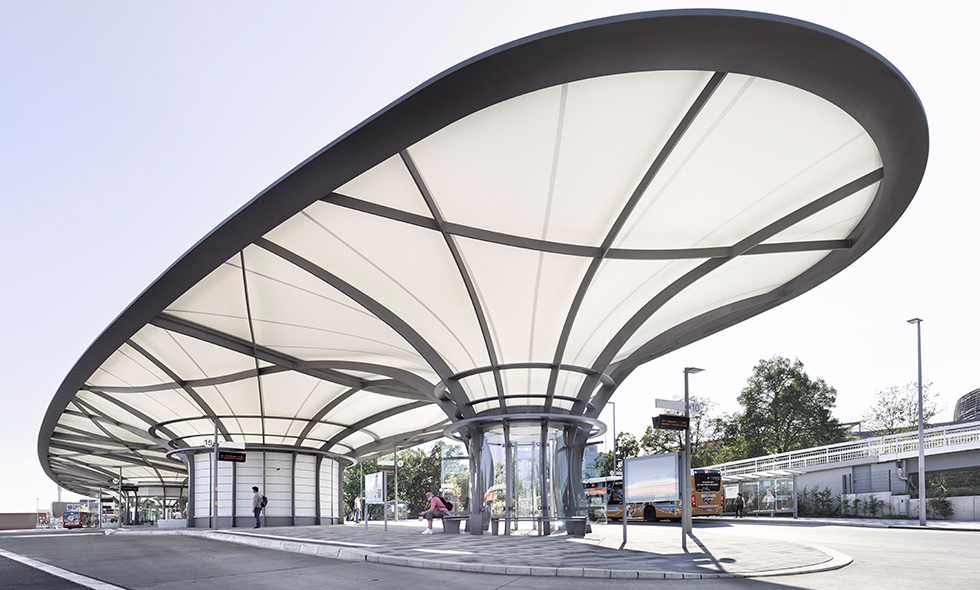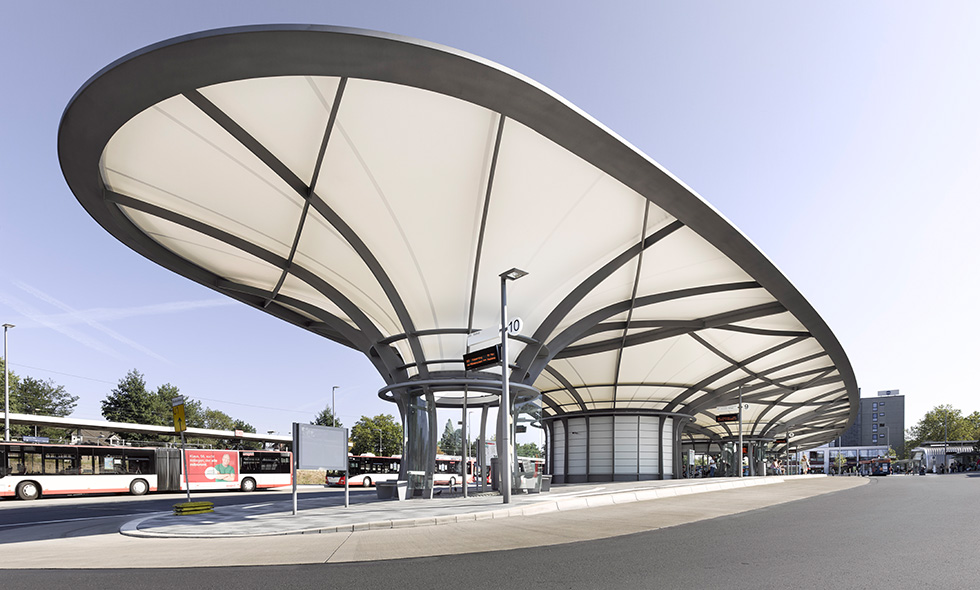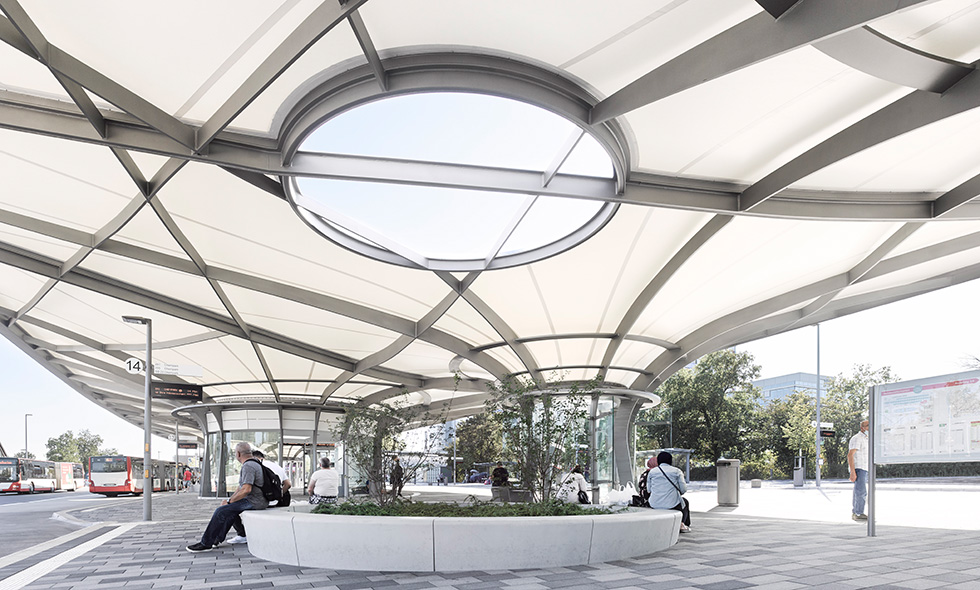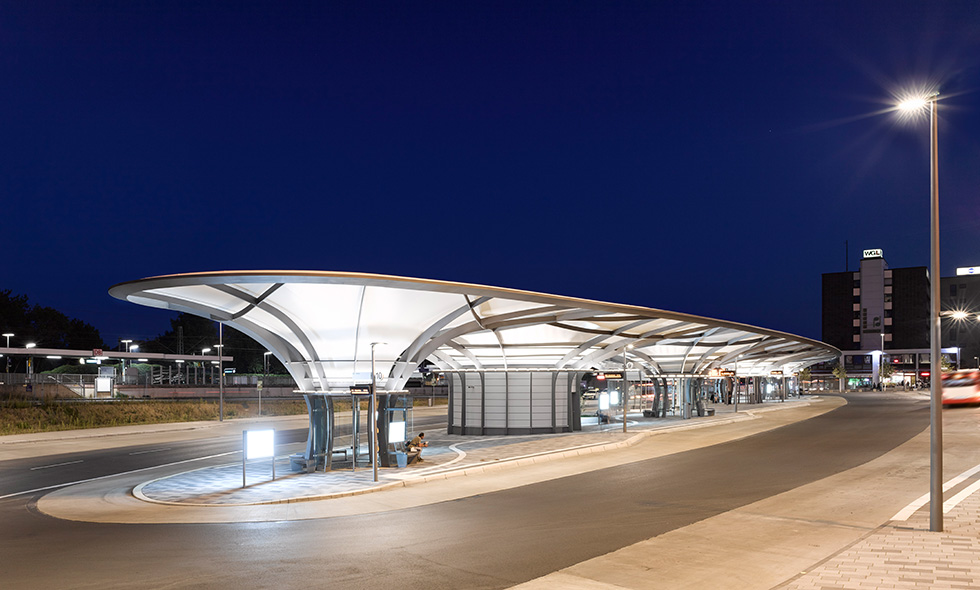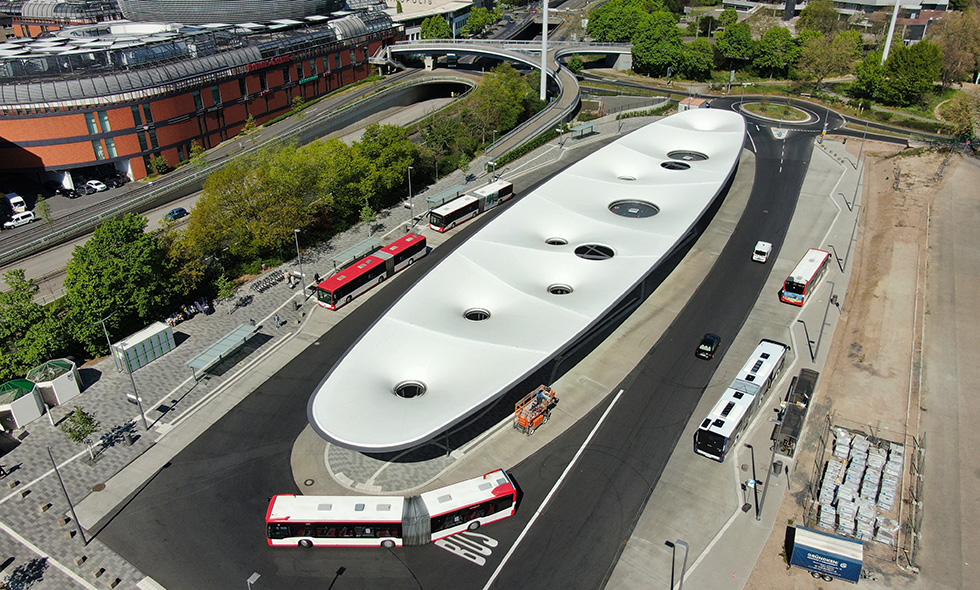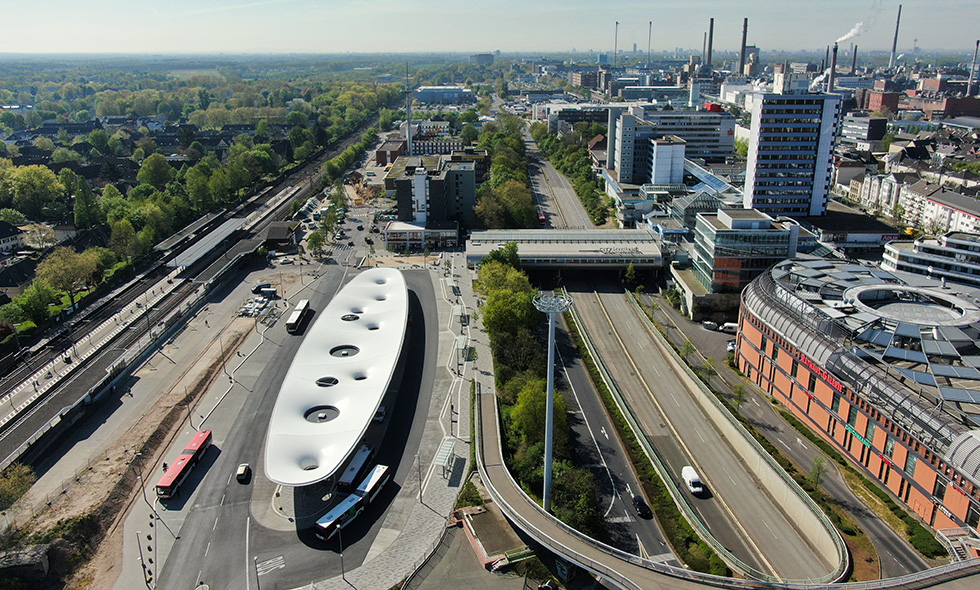Central bus station canopy Wiesdorf
Leverkusen 2020 (D)
The canopy over Wiesdorf central bus station (ZOB) in Leverkusen is an elliptical structure, measuring approximately 117m in length, approximately 24m in width. The membrane structure consists of 8 membrane panels. These are clamped to an edge beam along the periphery. Each membrane panel has been designed with a circular low point, creating a 3-dimensional surface curvature.
Two circular portholes provide additional light under the roof.


The fact that the warp of the membrane material runs radially from the circular low points to the outer edges was factored into the form-finding process. As a result, tangential seams in the membrane were not required, benefitting both aesthetic and structural aspects.
Data
formTL
Formfinding, structural analysis for edge fixing, workshop drawings, specification and evaluation of biaxial tests, membrane cutting patterns, membrane details, workshop drawings for aluminium profiles
client
Stadt Leverkusen
Technische Betriebe Leverkusen TBL
architect
Pahl + Weber-Pahl
Planungsgesellschaft mbH&Co. KG
Darmstadt
structural design
osd – office for structural design GmbH & Co. KG
Frankfurt am Main
contractor membrane structure
Koch Membranen GmbH
photos
Luftaufnahmen: Sven Kaufmann, SKy-Pictures
(picture 5,6)
Bilder ZOB: Roman Mensing Fotografie
(picture 1-4)
publication
Ingenieurbaukunst 2022 Ernst & Sohn Verlag
size
membrane surface: ca. 1940 m²
covered area: ca. 2015 m²
Material
PVC-coated PES-membrane
Low&Bonar Mehler Texnologies
VALMEX ® 1400 MEHATOP F1
Aluminium clamping profiles EN AW-6060 T6


