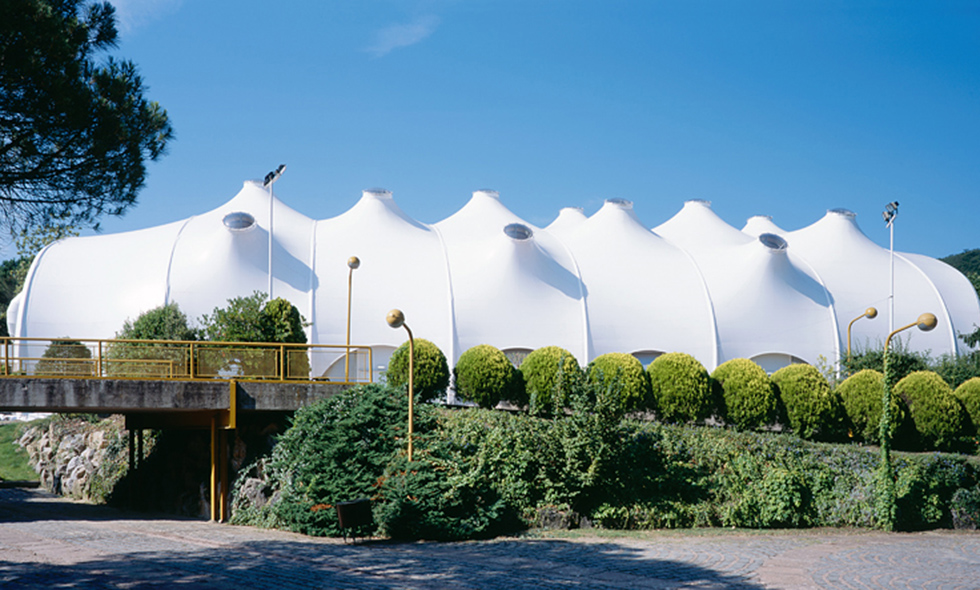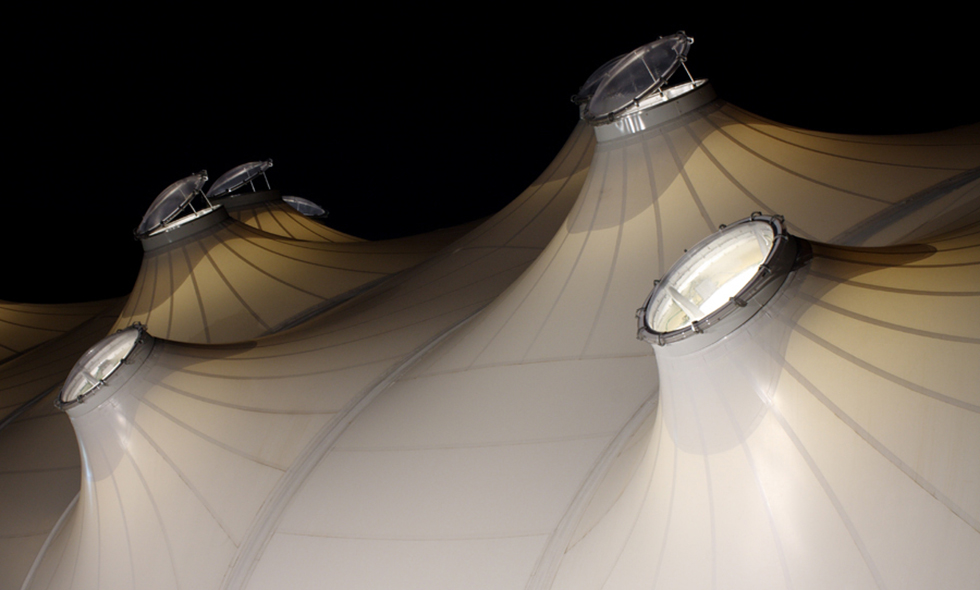Event hall
Chianciano (I) 2007
In the Fucoli Park the old membrane hall was substituted by a new one. The park environment should be left a lot of space, the new building is reminiscent of the cocoon of a butterfly or the cupules of a chestnut.
The cover encloses a multifunctional room with 1.600 seats for cultural events and conferences.
The structure consists of 8 glue lam girders with a axis-centre distance of 6,6m and a stiffening system in steel. The two-layer membrane-cover is connected to the upper side of the glue lam girders.
For the illumination the hall is equipped with 21 portholes of Lexan (polycarbonate), some of them can be opened.
Along the hall there are moveable wall-elements, which allow an opening of the longitudinal sides during the summer up to 3,5 m height.
Data
formTL
Design of membrane cover including all steel elements
architect
Paolo Bodega
membrane manufacturer
Canobbio
publications
Tensinew 15
Costruire, ottobre 2008
photos
Cristian Guizzo
covered area
1.317 m²
surface
1.953 m²
Material
white PVC-PES type III (outside)
type I (inside)





