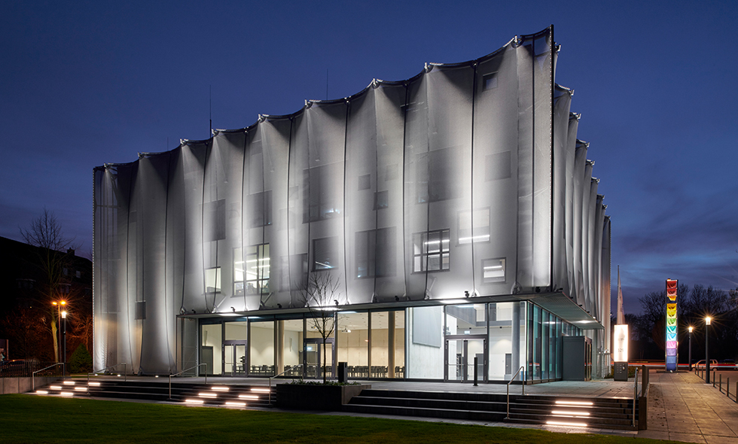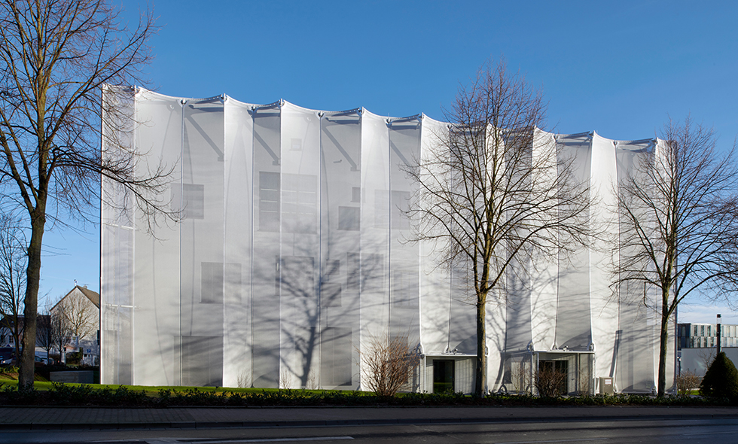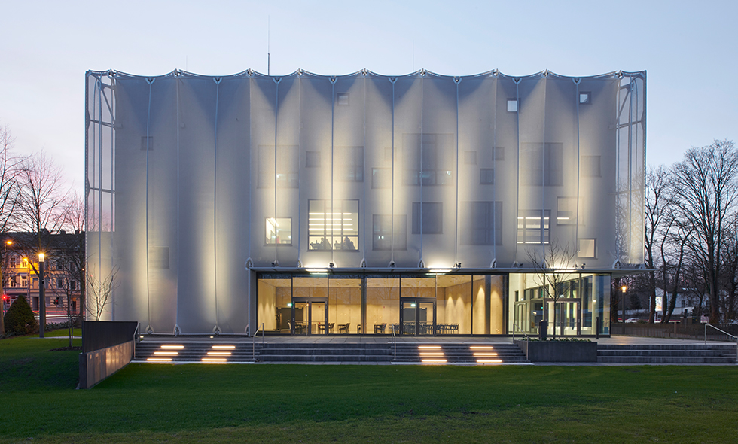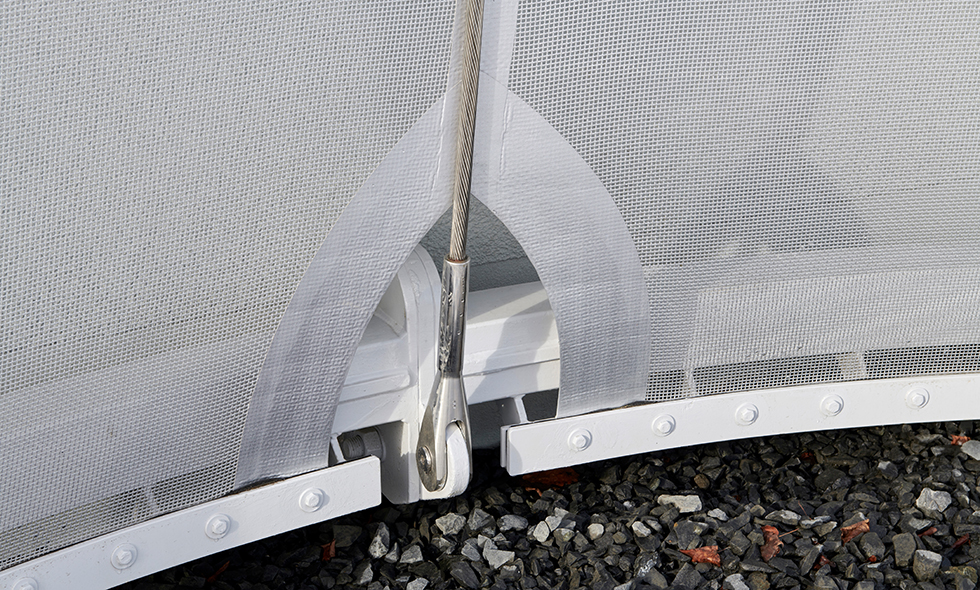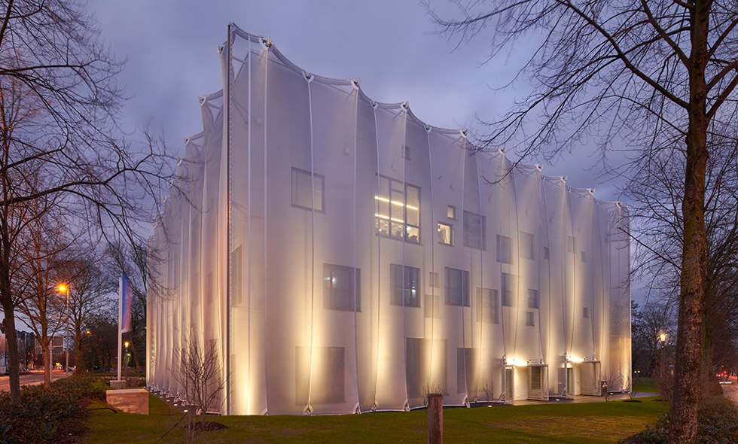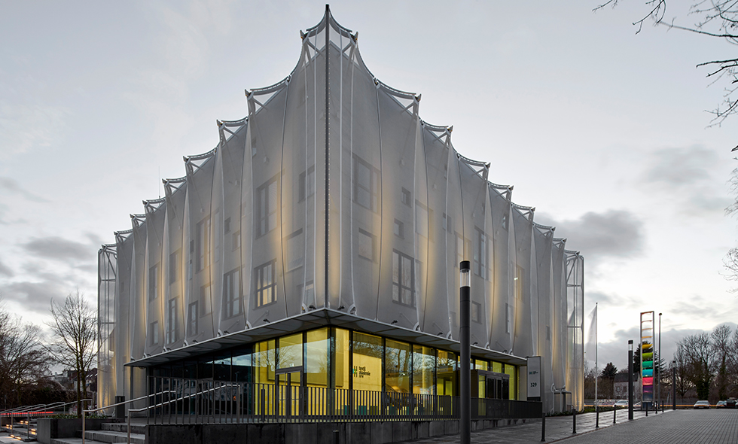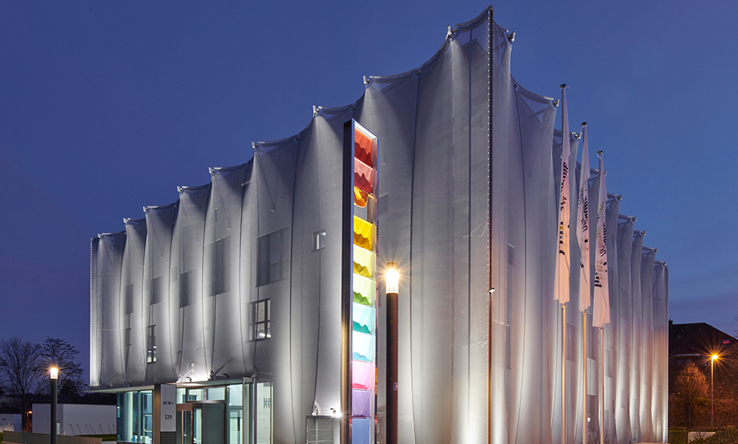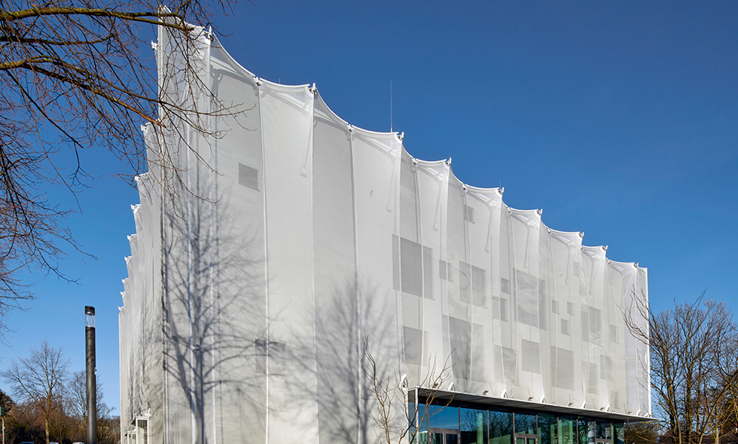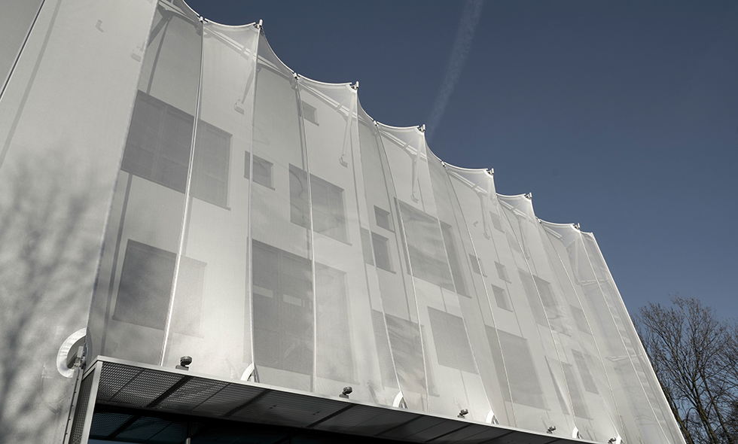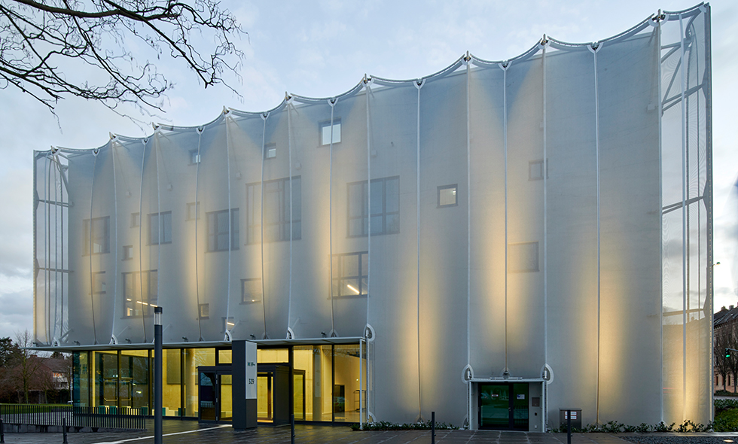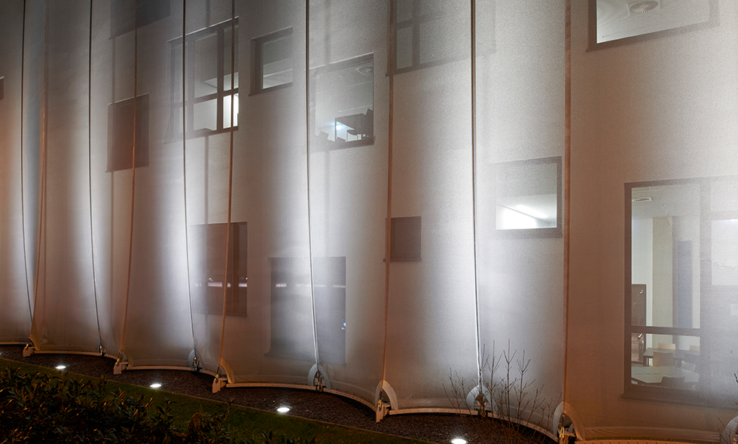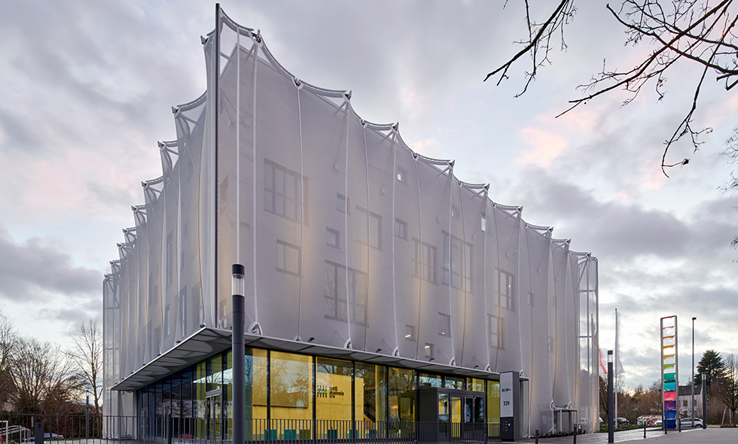Textilakademie NRW
Mönchengladbach (D) 2018
The “Textilakademie NRW” was founded in 2018 as an educational institution for the textile and clothing industry. The subjects taught within the building are clearly reflected by its exterior and visible from afar.
The textile curtain-wall facing/façade on the three-storey building gives it a draped, fabric-like appearance. The building is also impressive in the dark because the semi-transparent membrane reveals the interesting building structure with its illuminated irregularly positioned and different format windows.

The textile façade is designed as a pre-stressed membrane-cable structure (ridge/valley cables). The cables, spanned linearly along the façade, determine the shape and are load bearing elements.


Both cables and membrane are mounted on a steel support structure consisting of horizontal steel arches which are anchored to the building itself. In the lower section, mounting is directly on the (foundation) base plate or ceiling of the underground car park.


Data
formTL
basic design
detailed design
structural analysis
workshop design cables and membrane
architect
slapa oberholz pszczulny | architekten
installation
Montageservice GmbH
steel manufacturer
Lamparter GmbH & Co. KG
manufacturer membrane
Koch Membranen GmbH
cables
Pfeifer Seil- und Hebetechnik GmbH
photos
Eike Dubois
surface of the textile façade
ca. 2.100 m²
Material
steel
S355
cables
stainless steel cables (spiral rope 1×37)
membrane
Verseidag B18909 GFM 4000-42 silver


