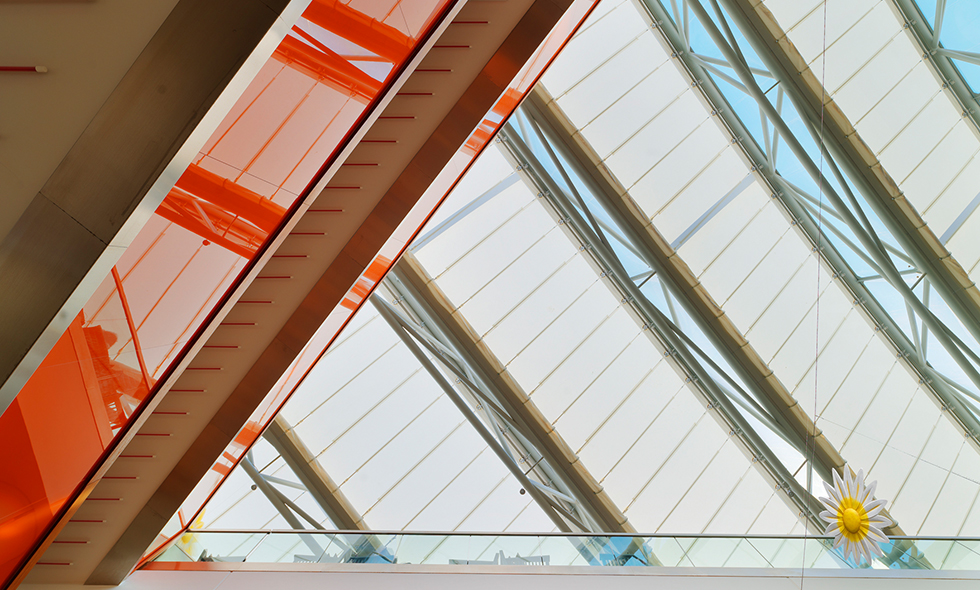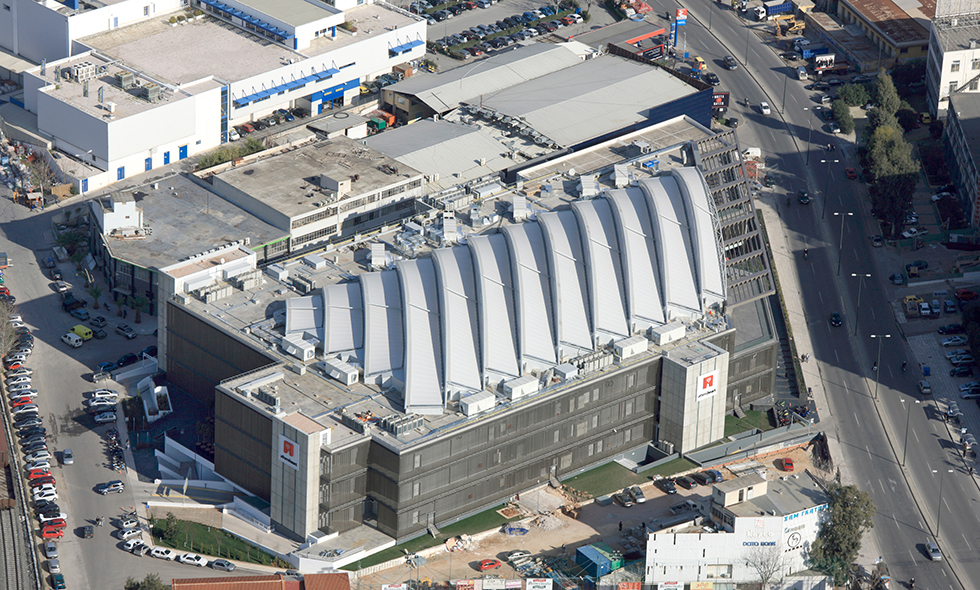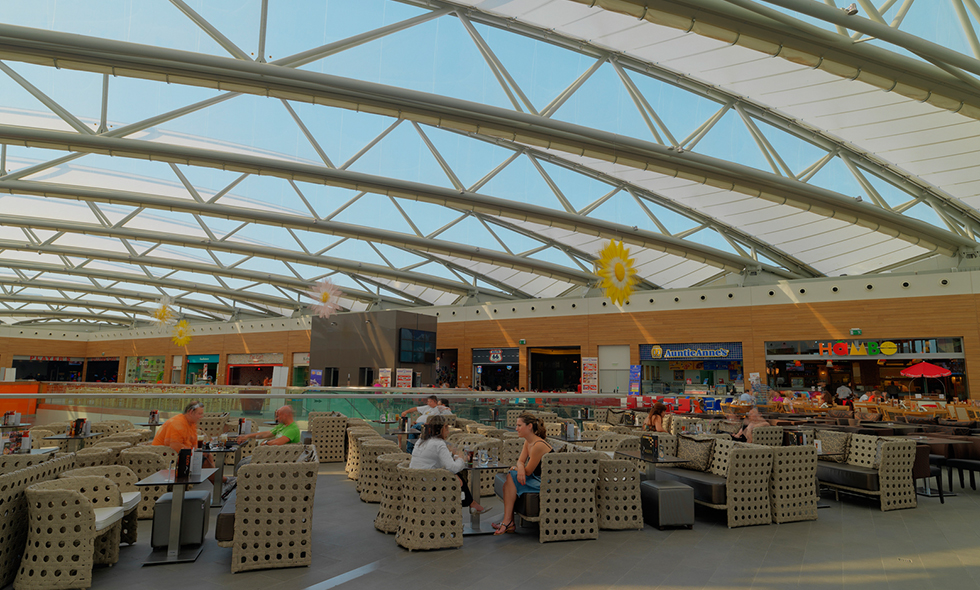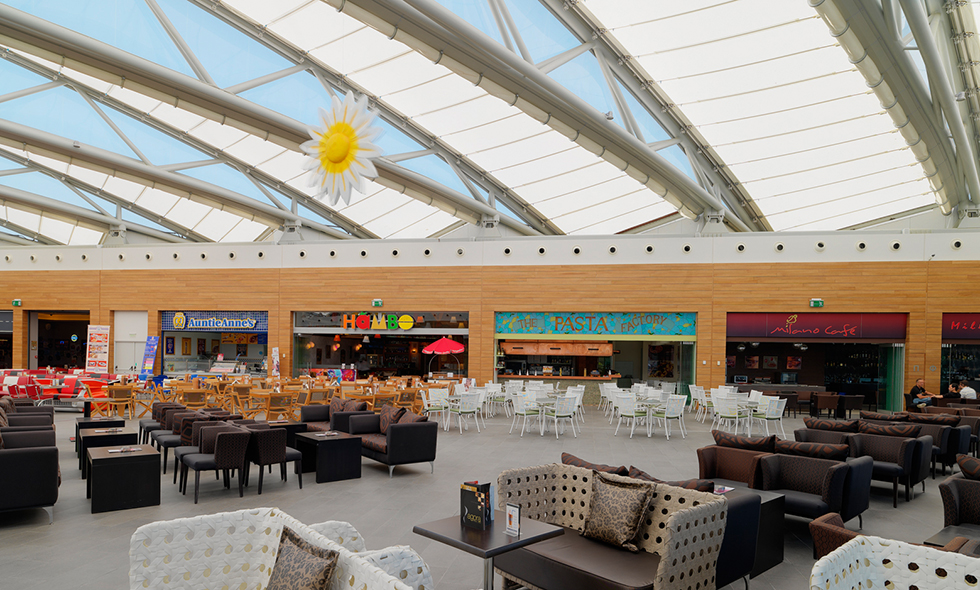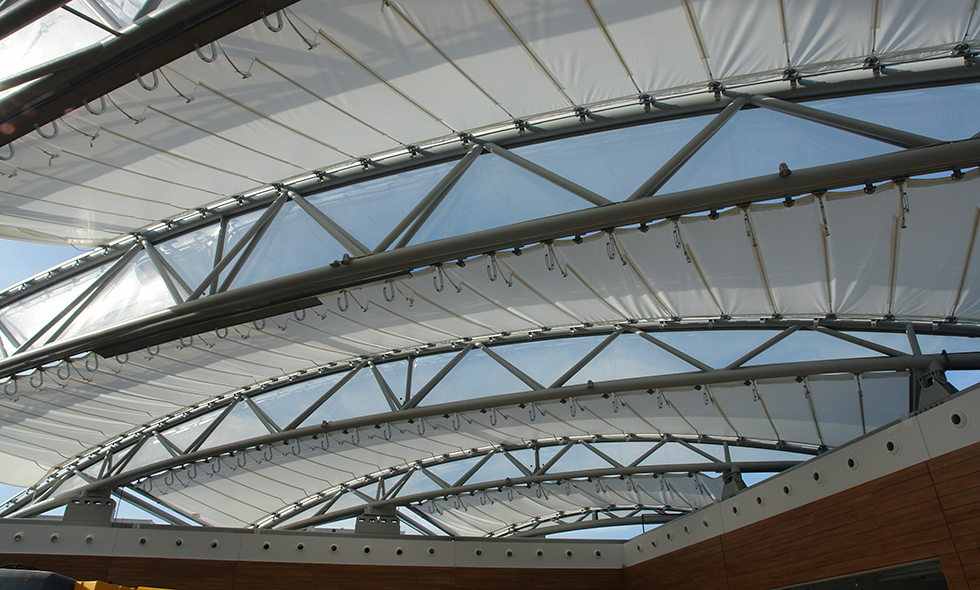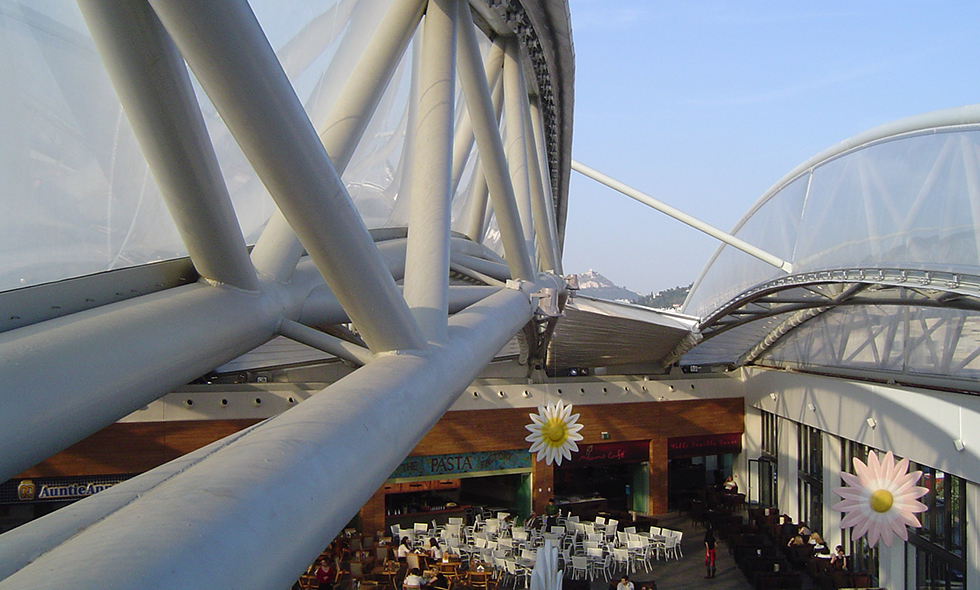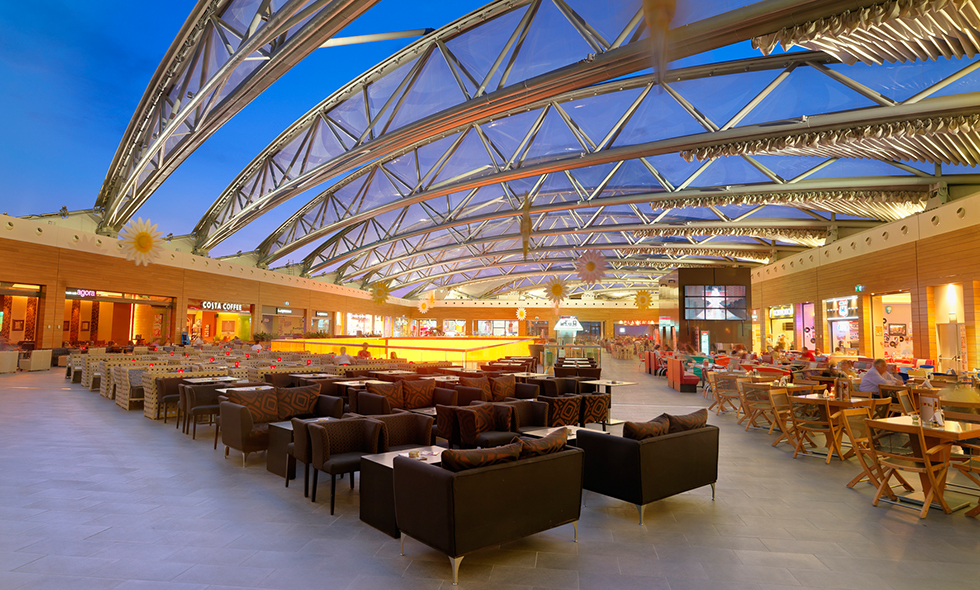Piräus Shopping Mall
Athen (GR) 2009
In Greece temporary covered areas are seen as open space, and allow so a higher usage of the land. For this reason the Mall got a reefable membrane roof.
The goal during the design was, to find a light roof with direct view to the blue sky. The solution is a north light roof, with highly translucent membrane panels and with a transparent cladding on the north side of the parallel steel girders to allow the direct view, and the entrance of the cool northern light.
The main structure consists of 13 crescent-shaped arched girders, which span freely up to 50m. These girders stand diagonally to the principal direction of the construction in east-west-direction. So only cool northern lights can come across the ETFE-cushions into the hall.
Between the top chord of one truss, and the bottom chord of the neighbour truss one layer of silicone coated glass fibre membrane is spanned. The membrane is attached with travellers to an aluminium rail, and can be opened and closed with.
Data
formTL
structural design, membrane, foil and steel including construction supervision for this part
architect
Conran & Partners/London
Diarchon/Athen
publications
Steel construction
Design and Research June 2011
Architektur International 11/2010
photos
Nikos Daniilidis (1)
Stelios Tzetzias (2,3,4,5)
formTl (6,7,8)
covered area
3400 m²
Material
membrane
Interglas Atex3000
foil
Nowofol ET6235


