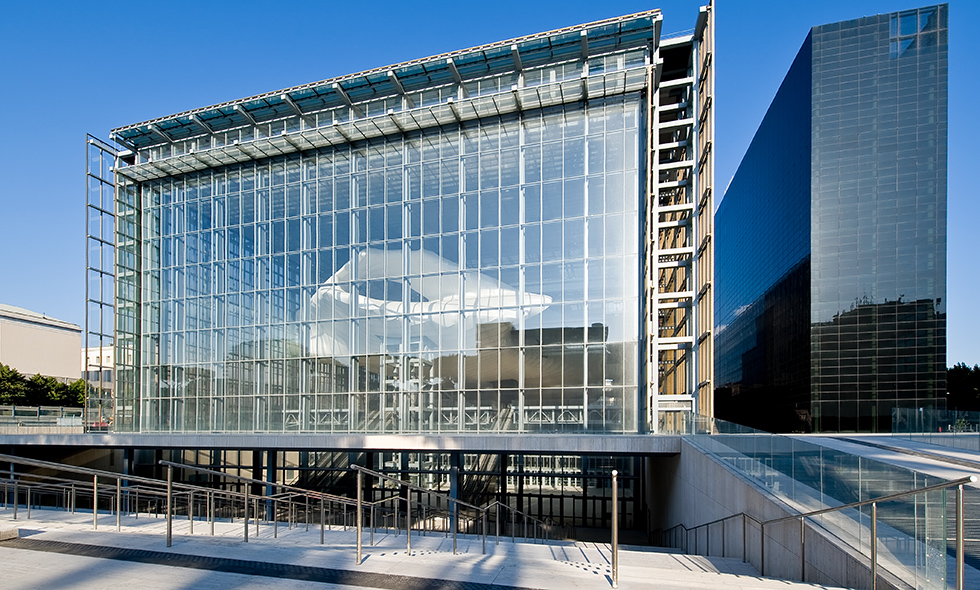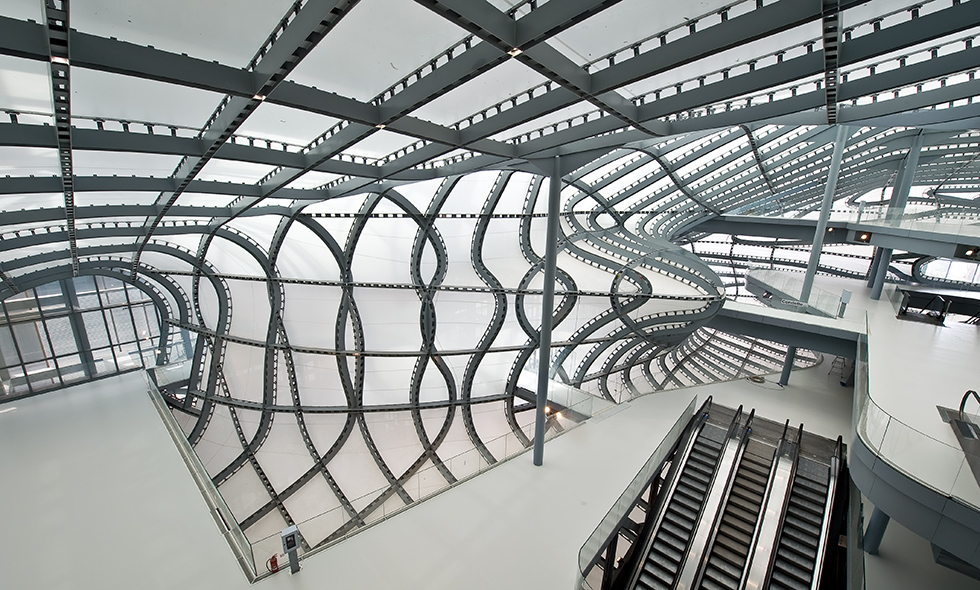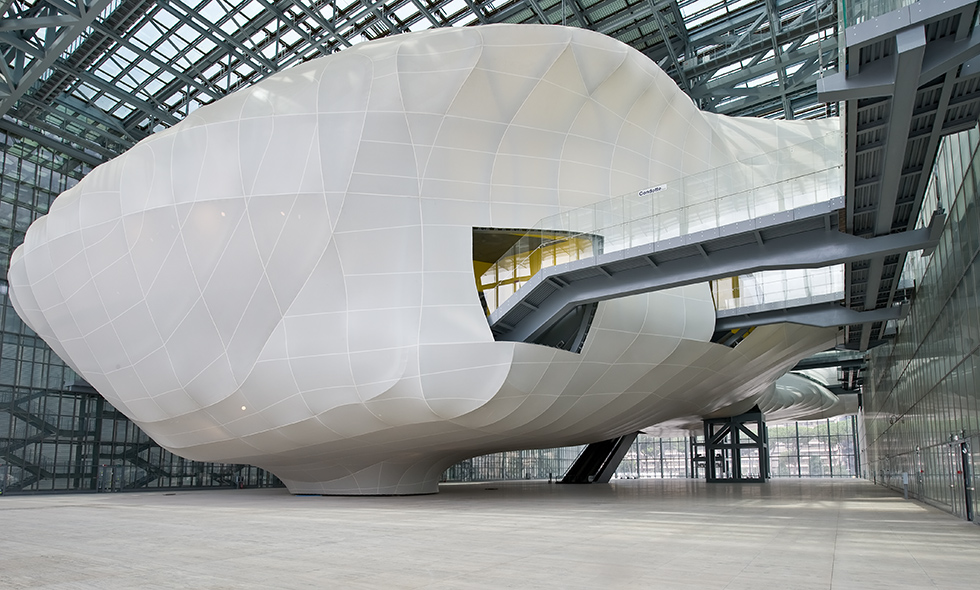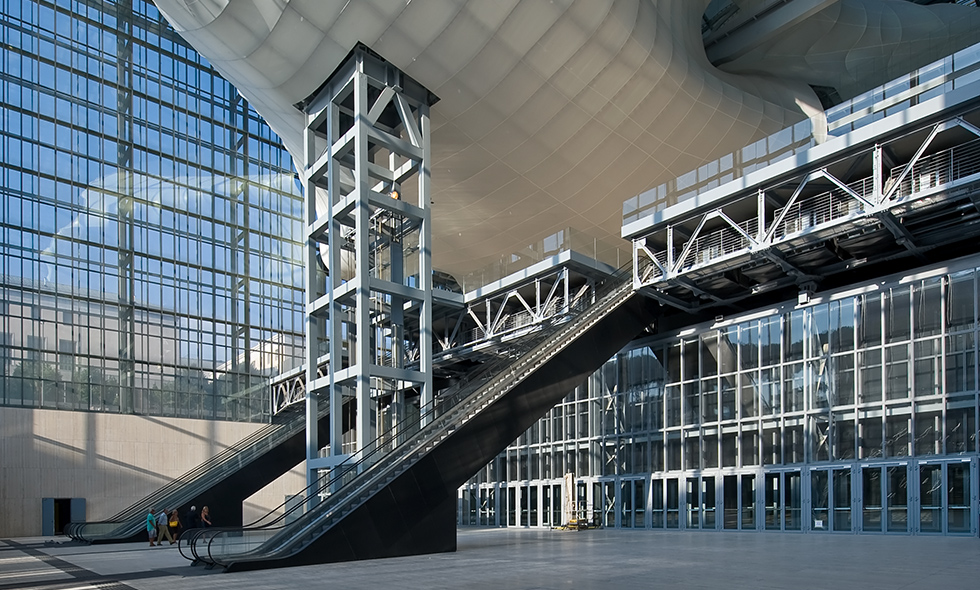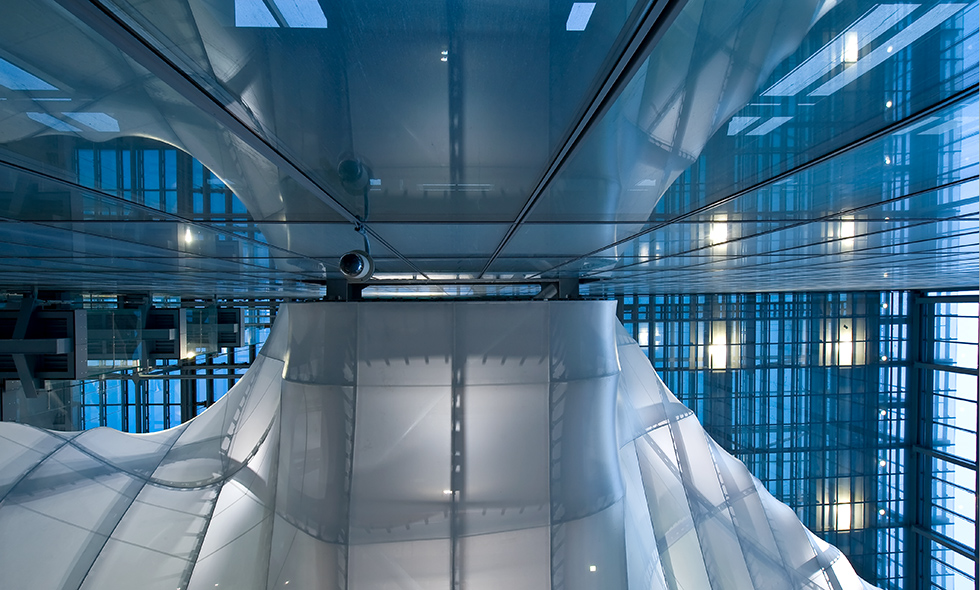La Nuvola at the EUR Convention Centre Rome
Roma (I) 2016
In 2016 a new convention centre and hotel was opened in the EUR quarter of Rome.
The convention centre’s 200m long and 75m high steel and glass cube is set partially below groundlevel.
Fuksas sets the scene: attached to the ground or the cube structure in very few places, the virtually floating, elongated and amorphous form dominates the inside of the enormous glass cube: La Nuvola or the cloud.


Our task: to cover the steel structure with a translucent, semitransparent white membrane giving the heavy framework the visual lightness of a cloud. We set about trimming and shaping the surface using additional profiles and developing plane clamping details, which are invisible afterwards.
The covered Nuvola improves the acoustics in the space.
In transmitted light, the form seems to dissolve, whereas in reflected light it takes on a sculptural appearance.

Data
formTL
Detail design and workshop design membrane covering incl. connection details
architect
Massimiliano Fuksas
membrane manufacturer
Canobbio SPA
photos
Moreno Maggi
surface membrane
14.400 m²
membrane panels
607
cutting patterns
2763 a
Material
Membrane
acoustically effective Silicone-glass fabric ATEX 2000 WS14 by Interglas with micro punches



