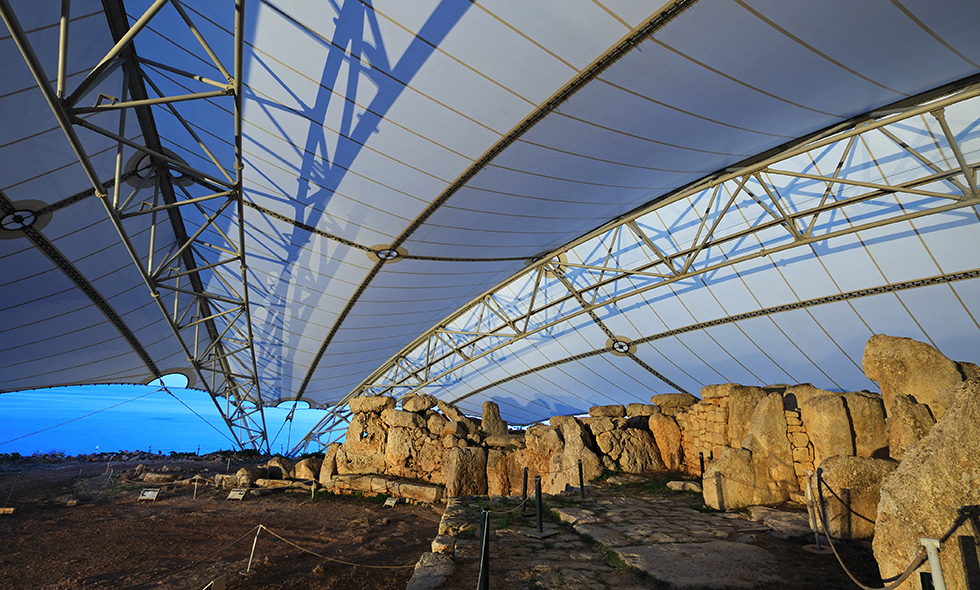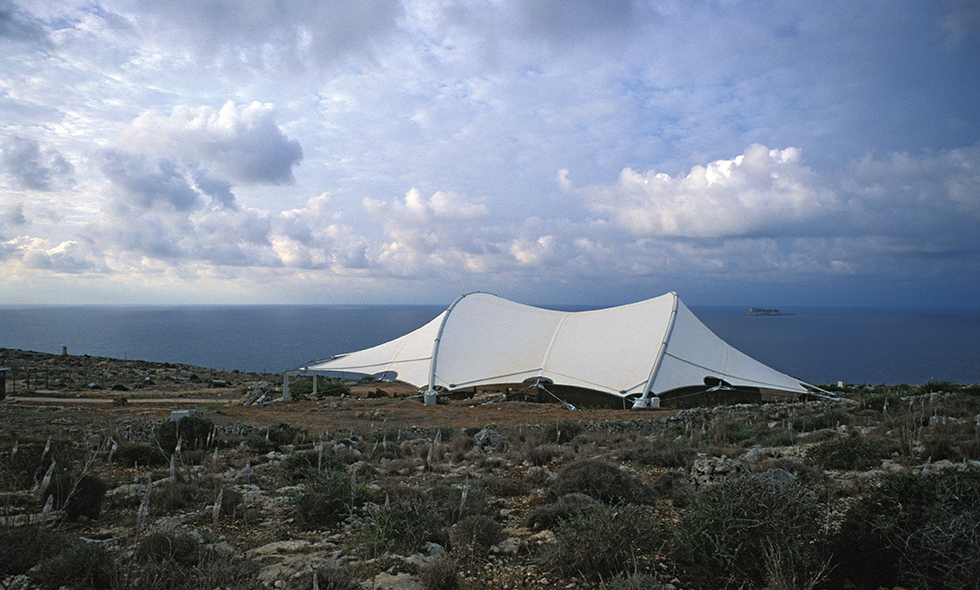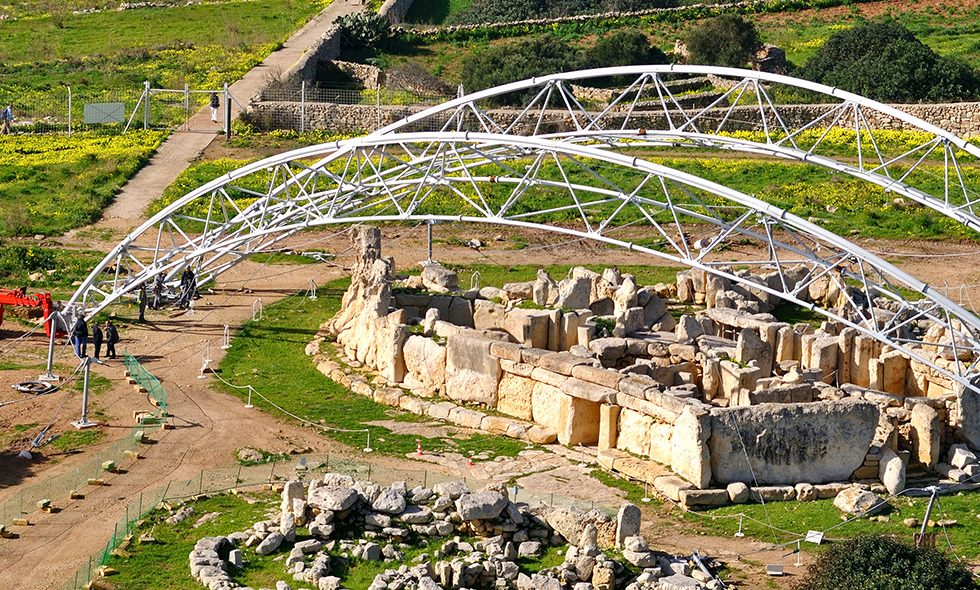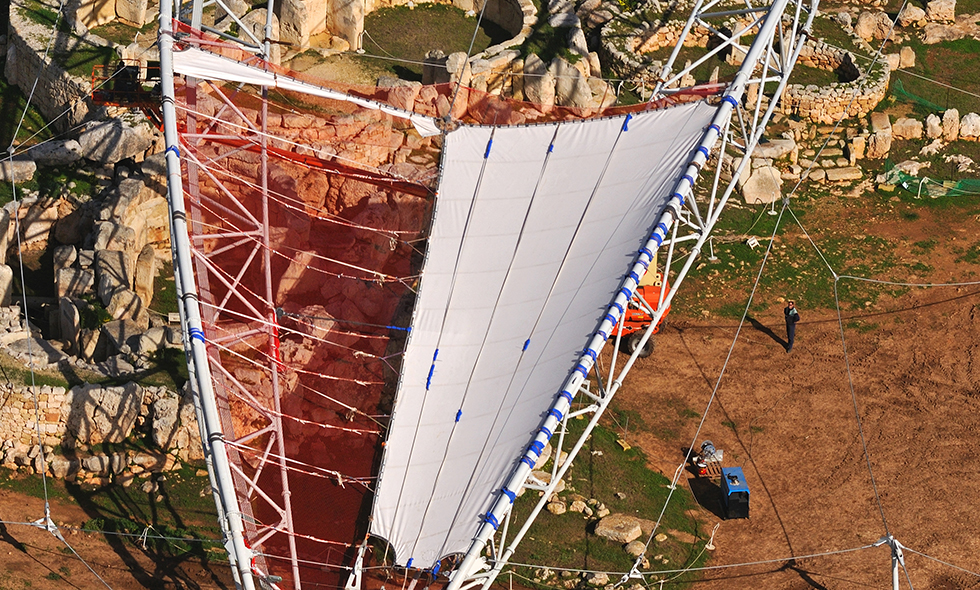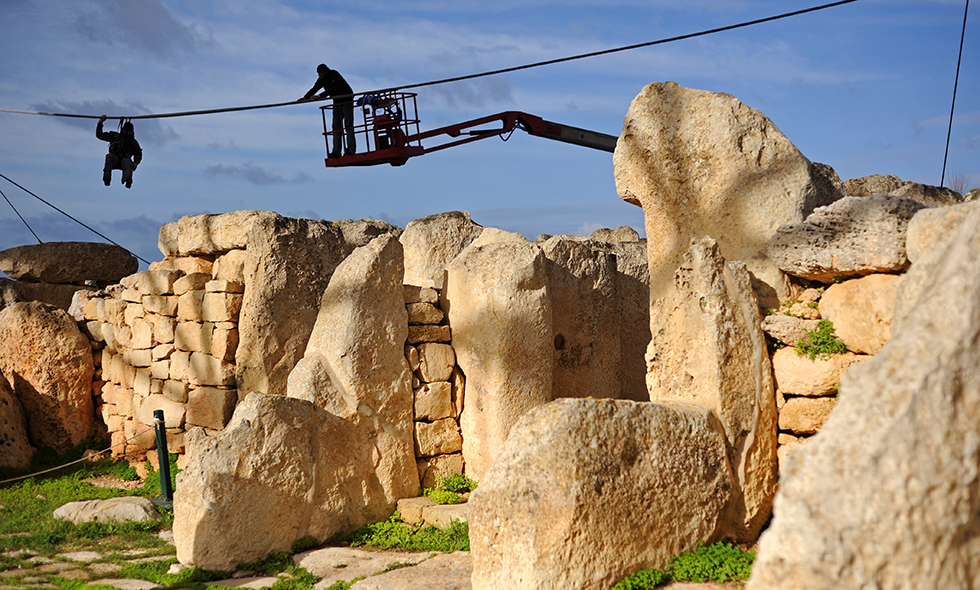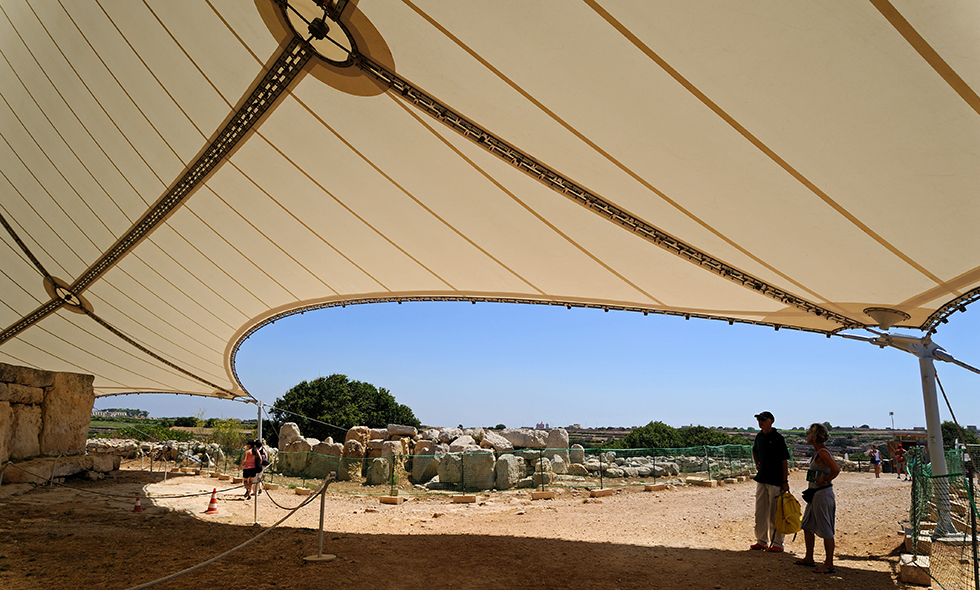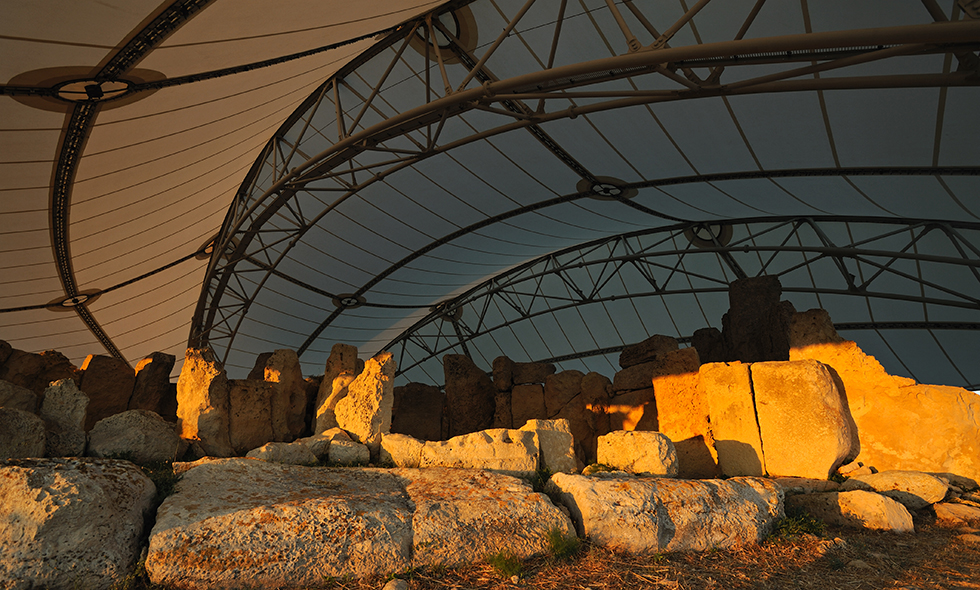Hagar Qim and Mnajdra Temples
(Malta) 2009
Two big roofs were built to protect the 5000 years old megalithic ruins of the Hagar Qim und Mnajdra temples from environmental influences.
Three important preconditions had to be taken into account: The roofs needed to be removeable without visible effects, their design had to follow the astronomical alignment of the temples and they should offer an effective weather-protection.
The structure of the roofs consists of two center positioned, slightly inclined steel arches. Between the arches and the border cables a cablenet with membrane is spanned. The biaxial cablenets allow to form the arches without any additional stabilization cables.
Data
formTL
structural design, membrane design, workshop drawings
architect
walter hunziker ag
steel
Mecoop
membrane manufacturer
Canobbio
cables
Teci
assembly
Montageservice SL
published
Revista espazio Magazine 12.2012
photos
Marco Ansaloni
covered area Hagar Qim
1.495 m²
covered area Mnajdra
2.460 m²
Material
PFTE coated glass fibre fabric
Hagar Qim
Sheerfill II
Mnajdra
Sheerfill I


