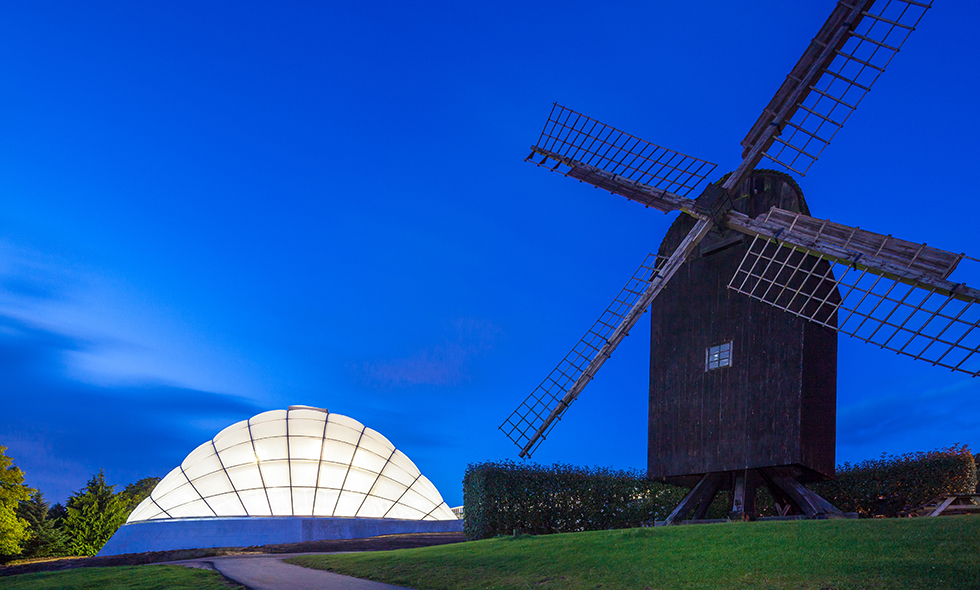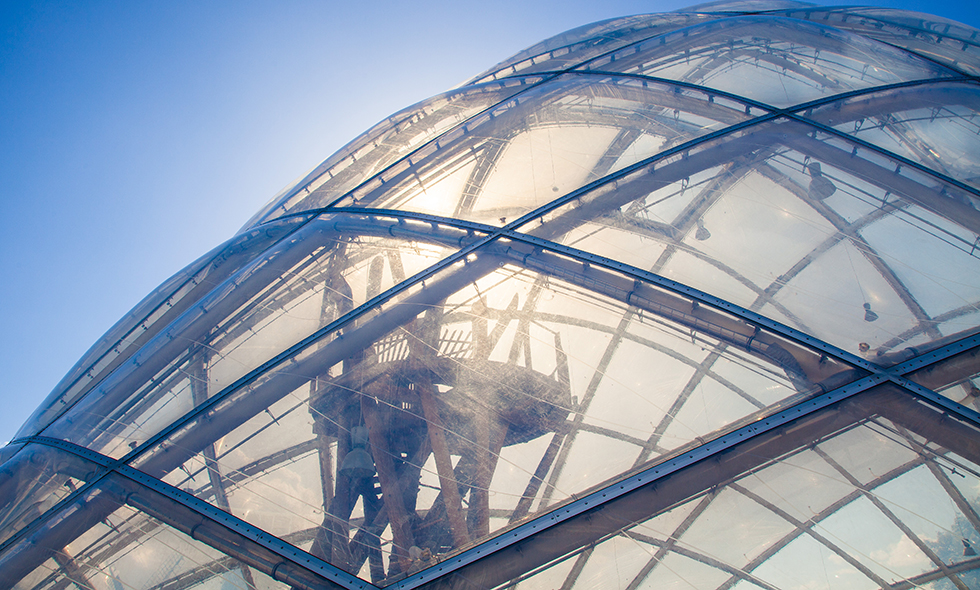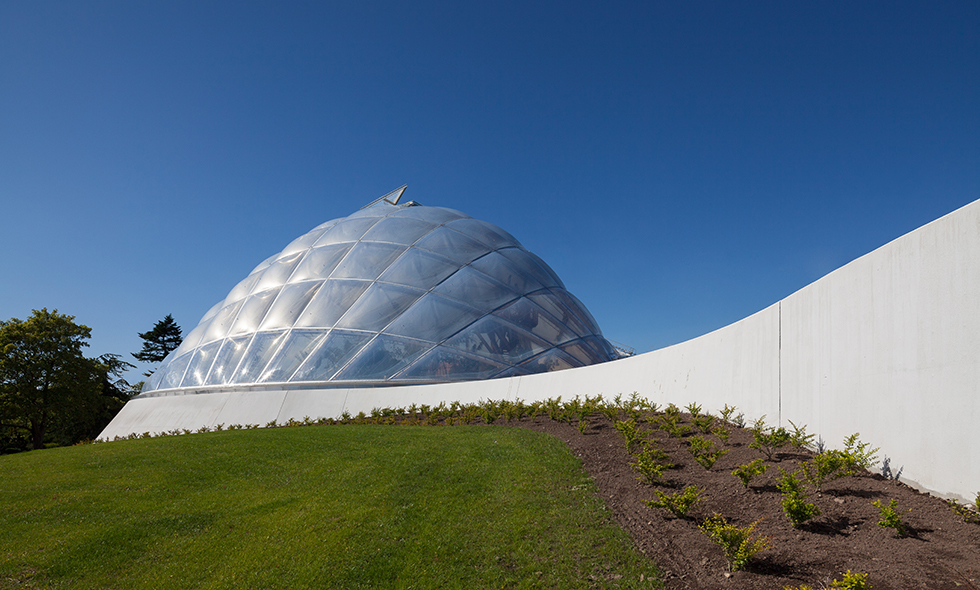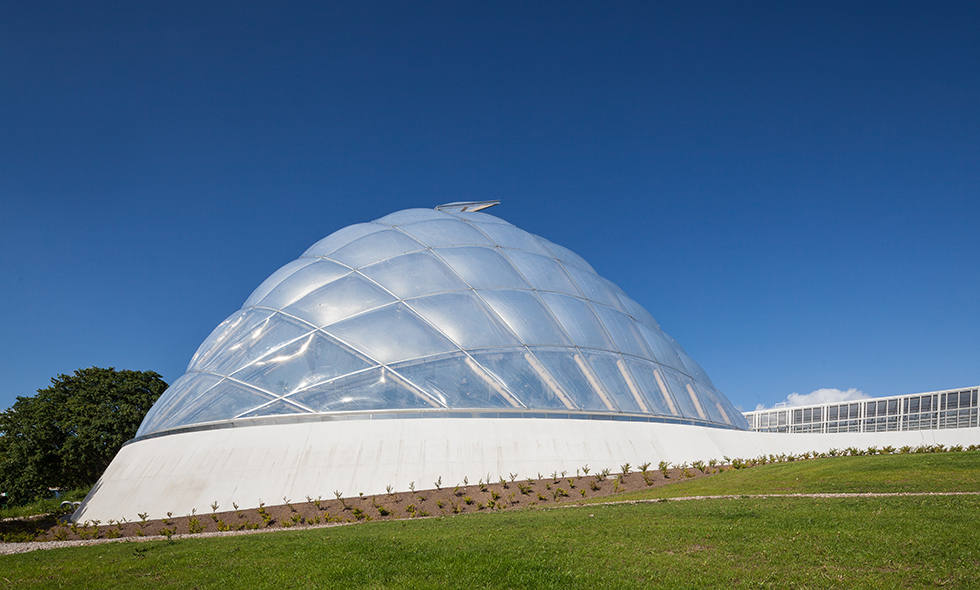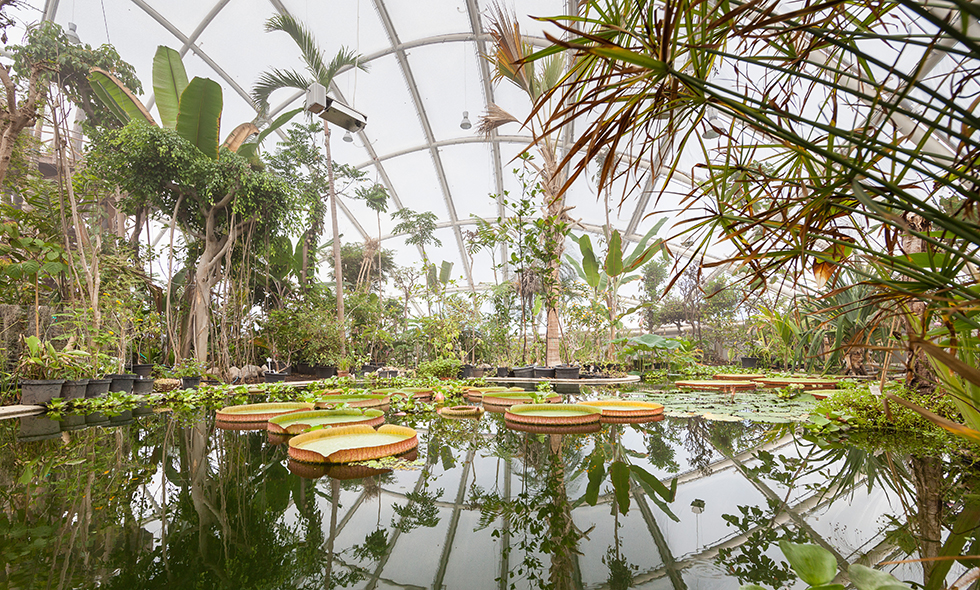Hothouse botanical garden
Århus (DK) 2011-2013
The new tropical hothouse in the botanical garden of the University of Århus supplements the existing glasshouse from 1969 by C. F. Møller.
An elliptic dome structure with UV transmissible ETFE-cushions forms the cover, enabling tropical plants to grow in a controlled environment.
In longitudinal and transverse axis the primary structure consists of 10 steel arches. The maximum arch span is about 41m and the maximum height is about 17.5 m. From the base to the apex the arch distances vary between 1.6 m and 4,9 m.

The dome is uniaxial symmetrical and covered with ETFE cushions. 90 of these on the west and north side are with two layers while the 34 on the south and east side have three layers with integrated shading. The upper two layers of these cushions are printed on.
The position of the two printed layers to each other can be varied by changing the pressure. This reduces or increases the translucency of the cushions and thereby the light and heat input into the building.

Data
formTL
structural design cushions and edge profiles built on stilts, foil patterning
architect
C.F. Møller, Aarhus/DK
general contractor
BK TEKNIK A/S
structural design
Søren Jensen, Silkeborg/DK
cushion manufacturer
CenoTec GmbH Textile Constructions GmbH, Greven/D
film supplier
Nowofol Kunststoffprodukte GmbH & Co. KG, Siegsdorf/D
photos
Quintin Lake
base area
1145 m²
cushion aera
1800 m²
Material
ETFE-film
thickness
150 μm (inner film)
250 μm (inner and outer film)
two-way bended aluminium cushion edge profiles


